
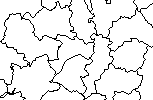

Manchester Piccadilly
| CRS Code | MAN |
| Collected date | 18/09/16 |
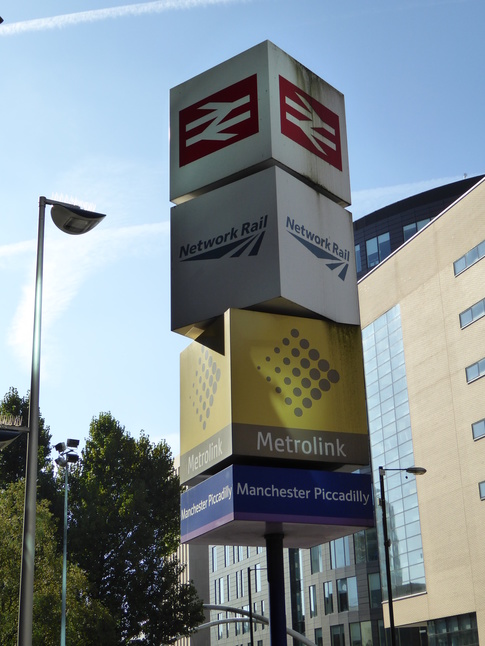
An hour or so's wandering around Manchester Piccadilly brought 2016's station collecting holiday in and around Greater Manchester to a close. It's a large station, and initially very confusing with lots of different ways in and out but basically just a trainshed containing twelve terminating platforms with lines heading out to the east and a pair of through east-west platforms on the south side.
The station front is this entrance to the concourse, with building work swathing the S-shaped "Gateway" building to the left in scaffolding:
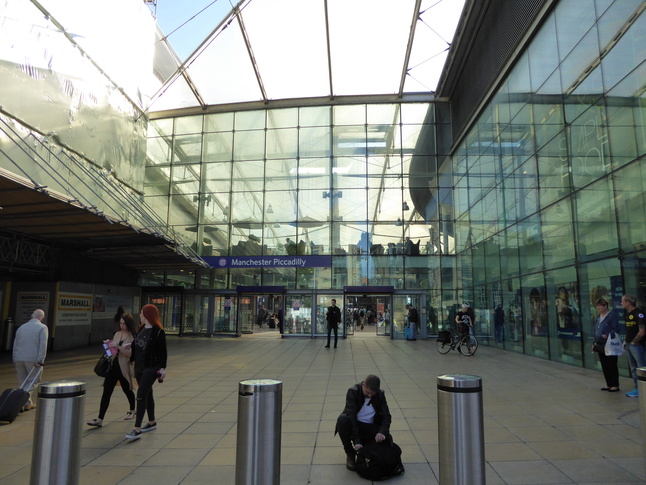
A longer view of the station frontage from a bridge which spans London Road to the station's west:
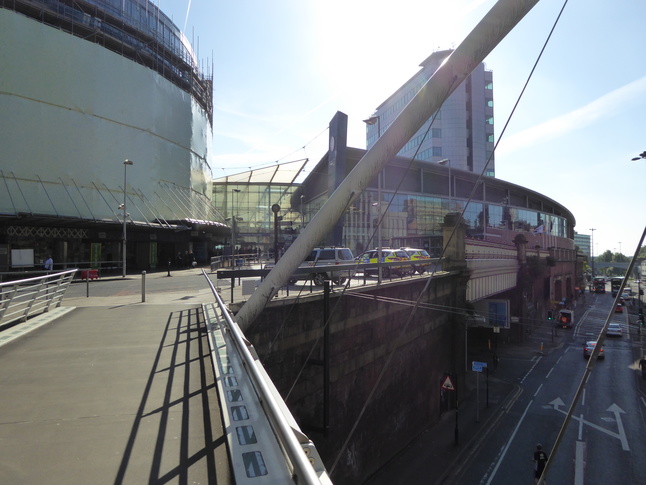
And from the curved building on the right of the previous shot:
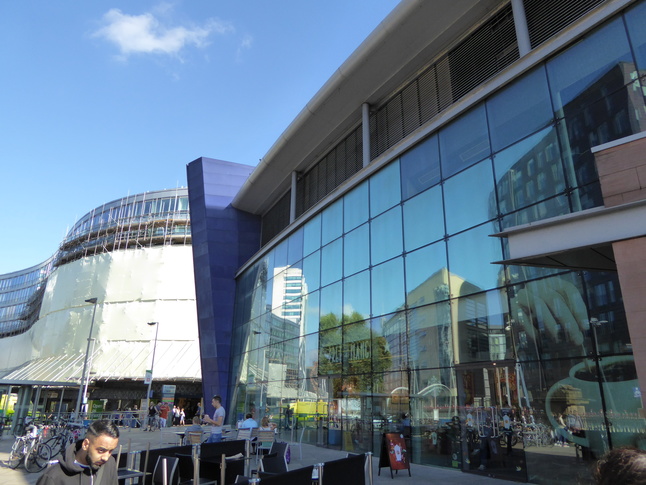
A road leads down from the station front to street level, from where we turn down London Road to look at the station's western side. The approach to the station is beyond the retaining wall of this small paved area:
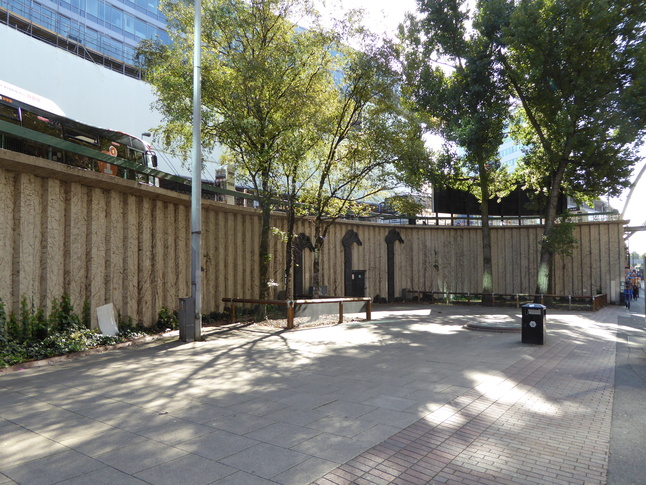
Walking east down London Road we can look west at the pedestrian bridge linking the station frontage to streets to the south:
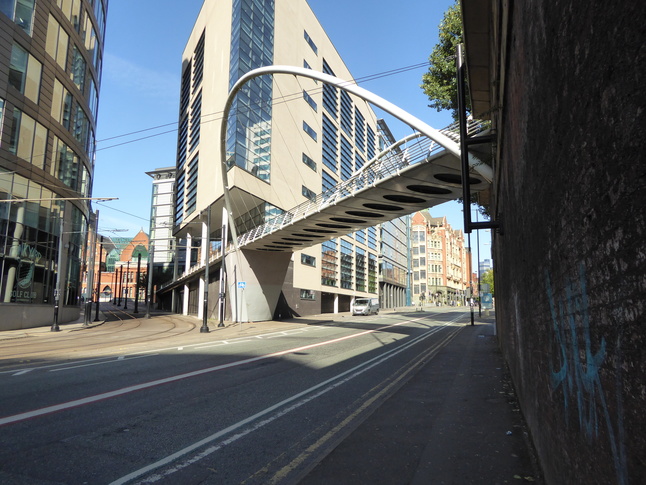
A road leads under the station front:
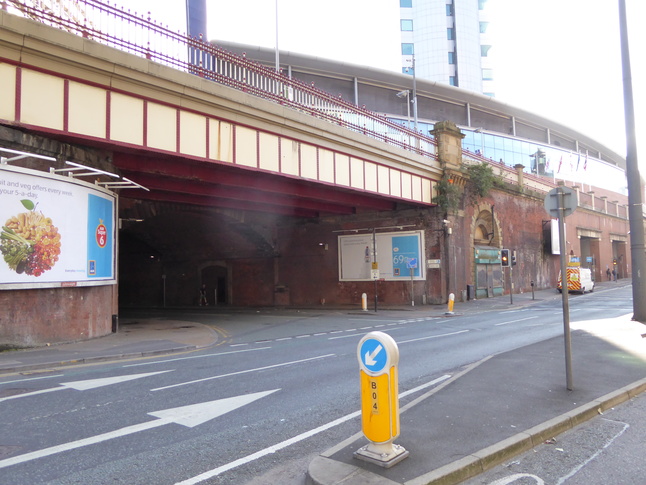
Next is a disused entrance archway, which perhaps has also seen an earlier life as a shop:
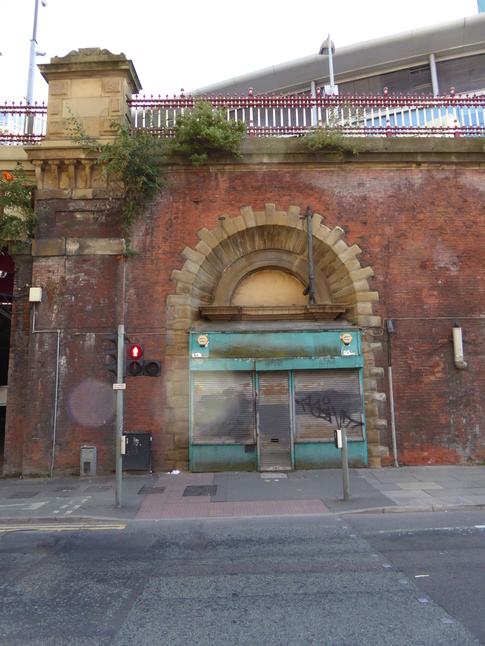
Manchester's tram/light rail system, Metrolink, has a stop underneath Piccadilly station, and the tracks enter here:
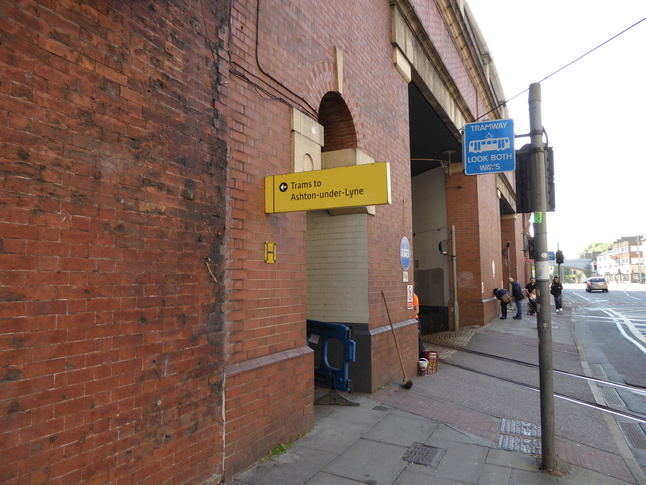
Finally, before the junction of London Road and Fairfield St that marks the station's south-west corner, there's this old goods facade, behind which is now a passenger entrance to Metrolink:
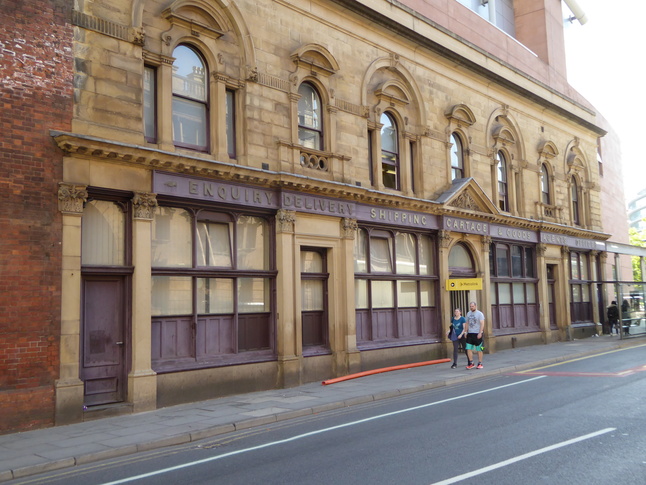
The station frontage on London Road ends with this tower:
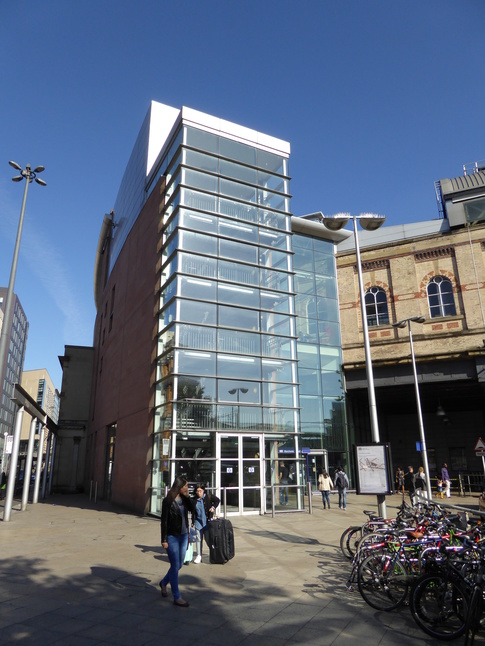
Just round the corner from the tower is the southern entrance, which is connected to platform level with lifts and escalators:
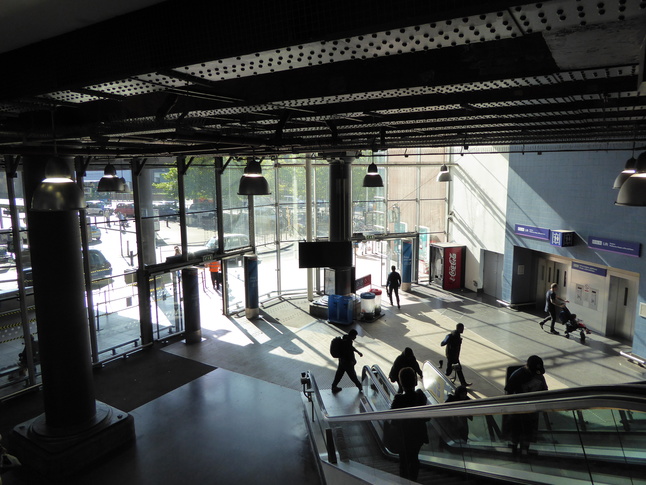
It has a particularly good roof:
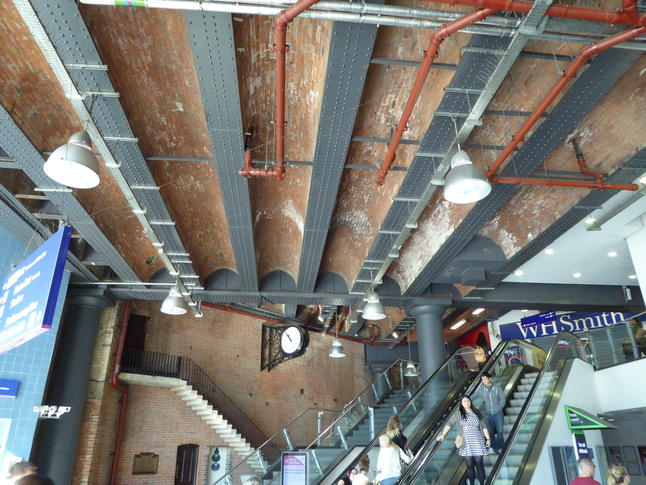
On the wall which forms the rear of the goods facade is this clock and staircase:
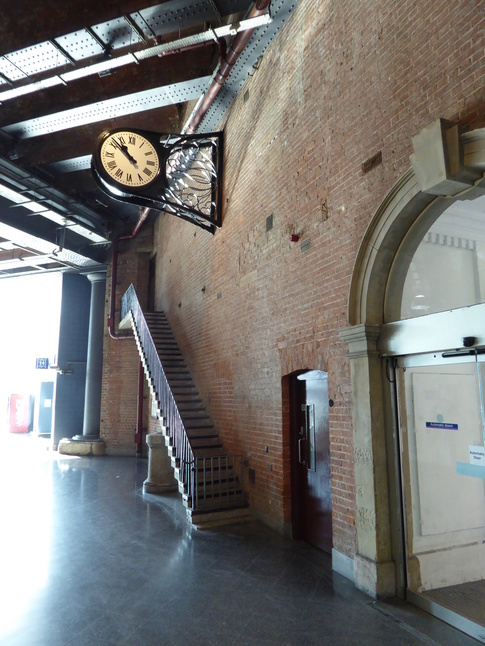
Under the staircase is a small war memorial to the LMS fallen from WW2:
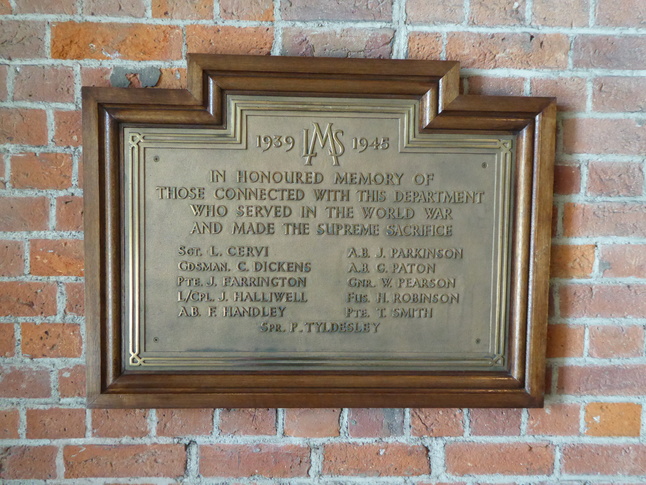
A collection of plaques marks various heritage awards won by the station:
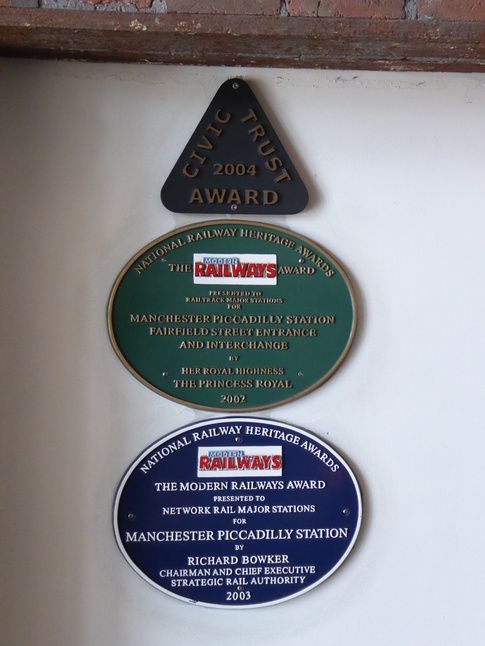
On the other side of the escalators are ticket machines and an entrance to the Metrolink station:
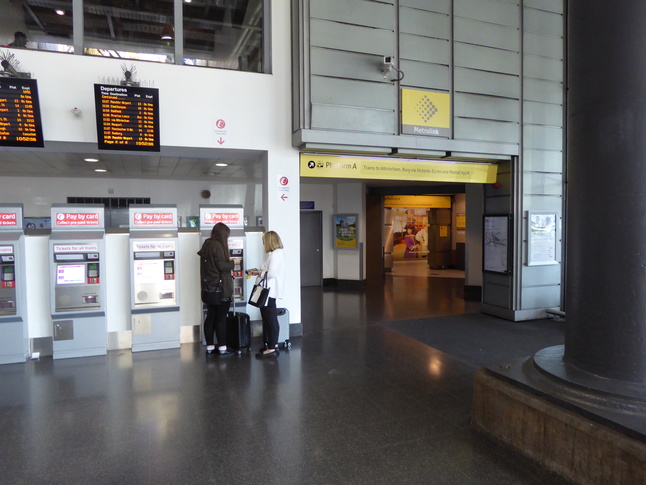
The station concourse and platforms have an undercroft which is occupied by various things, including the taxi rank:
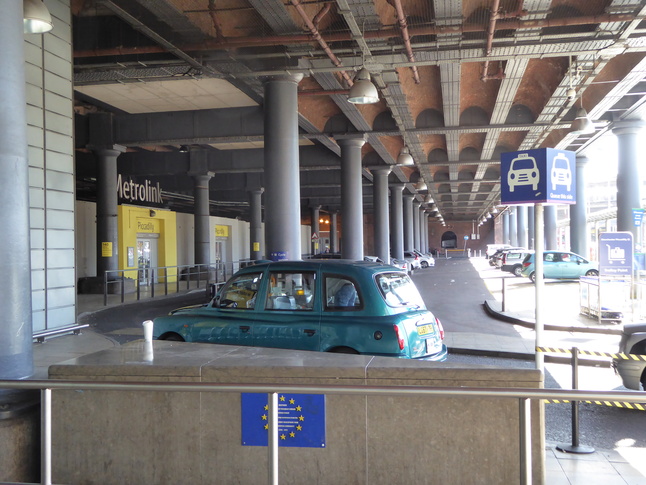
Looking west back along the south side of the trainshed:
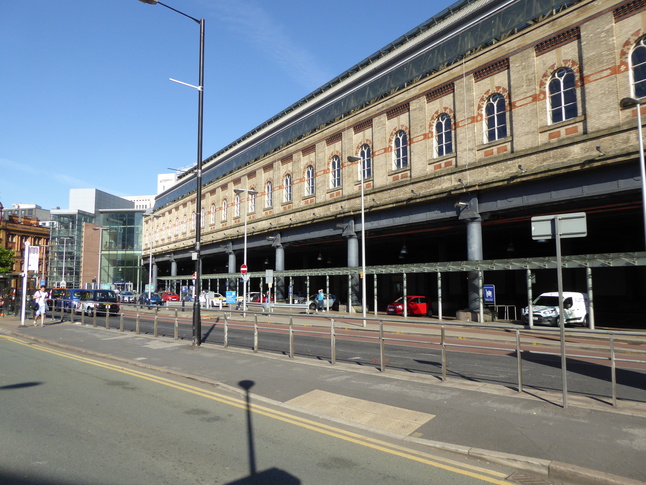
Towards the eastern end of the trainshed is a lift which offers step free access to the station footbridge and through platforms:
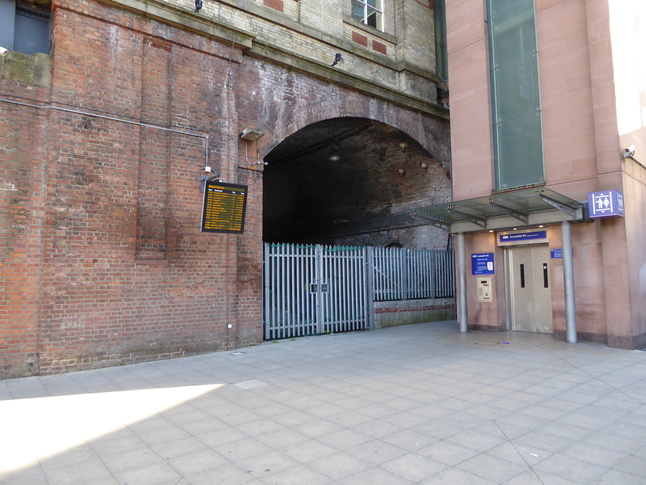
Continuing the walk east here Fairfield Street goes under the through platforms 13 and 14, and we get a view of a earlier temporary capacity increase to Piccadilly in the shape of Mayfield station:
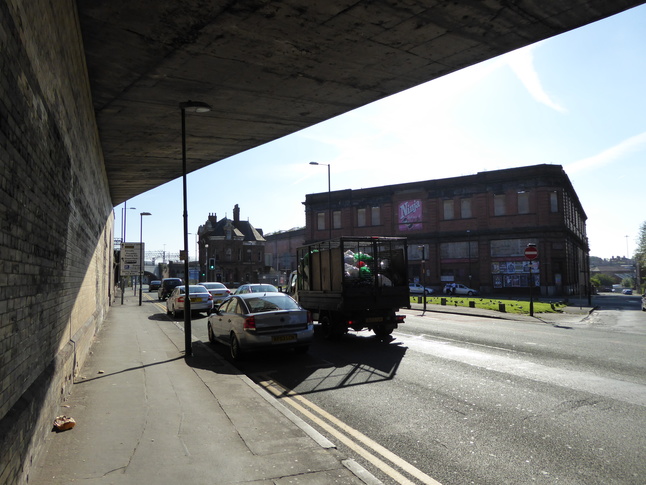
This old ironwork gate lies just east of the bridge carrying the through lines, but it's not an entrance any more:
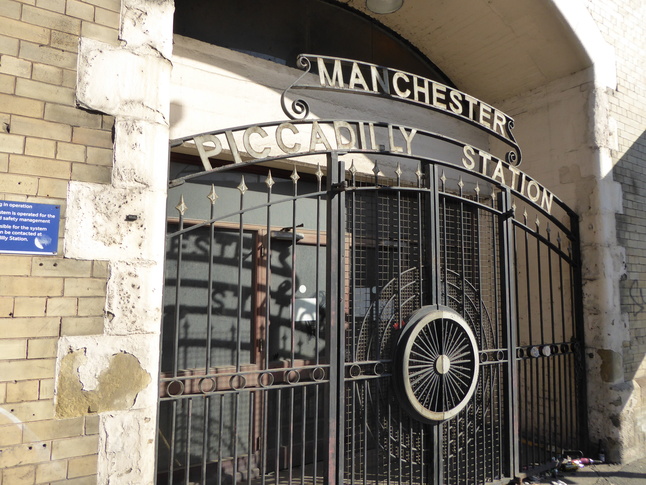
We then walk under the line to look at the station approach (and the trainshed) from the north side:
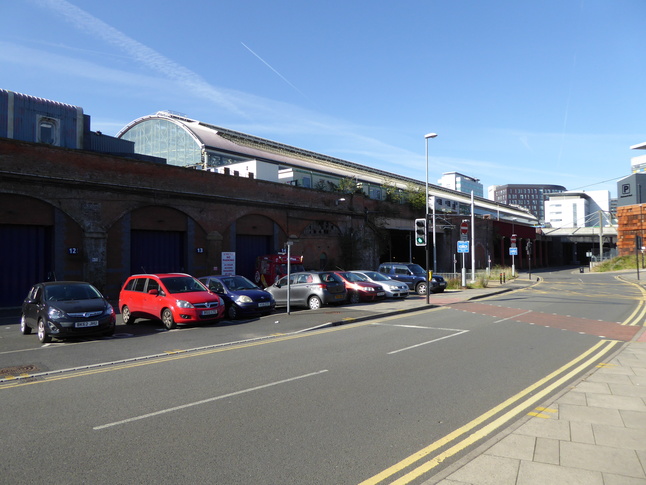
Here the tram lines emerge from the Metrolink stop underneath the station:
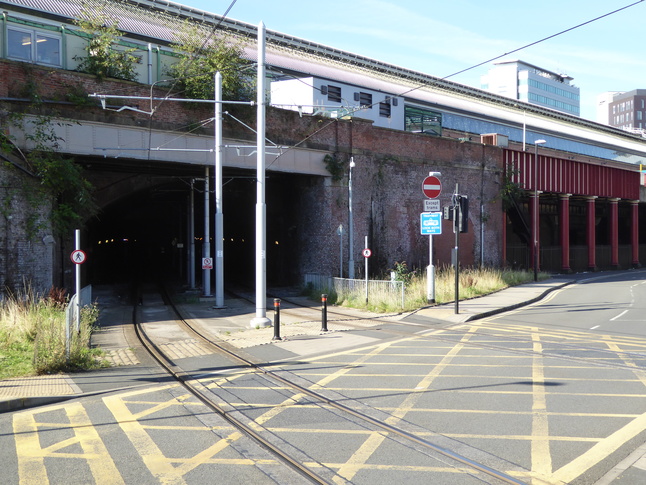
On this side too the undercroft is used for deliveries and service vehicles, while a bridge links the (deliberately) rusty car park on the right to the station:
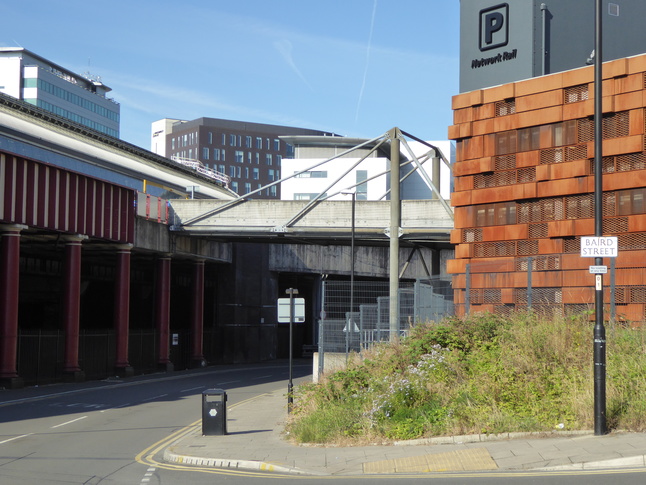
Following the station round we can see the back of the S-shaped Gateway building which sits by the side of the approach road to the station front:
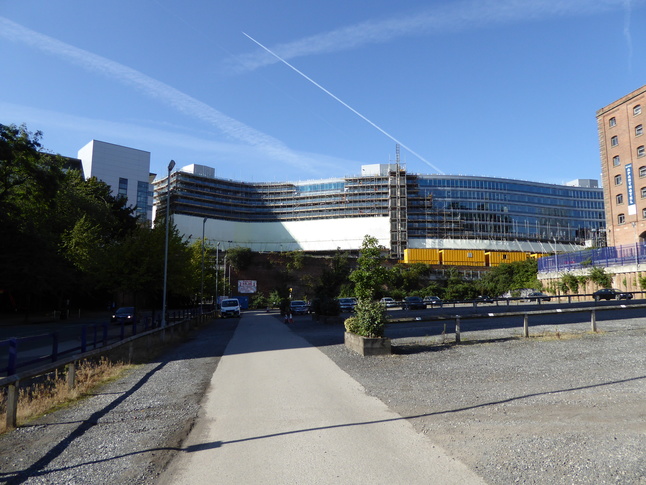
Remember the bridge to the rusty car park? Here's a view of the same bridge from the level of the station concourse:
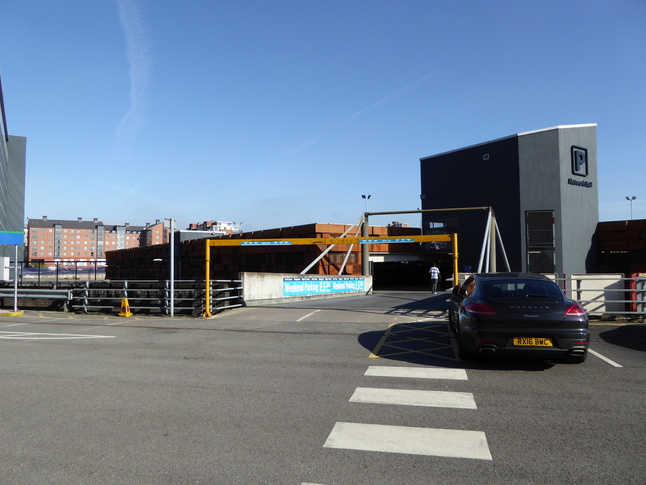
At concourse level this second car park is for disabled badge holders and those who pay extra to be closer to the station. Looking west along the north side of the trainshed from here:
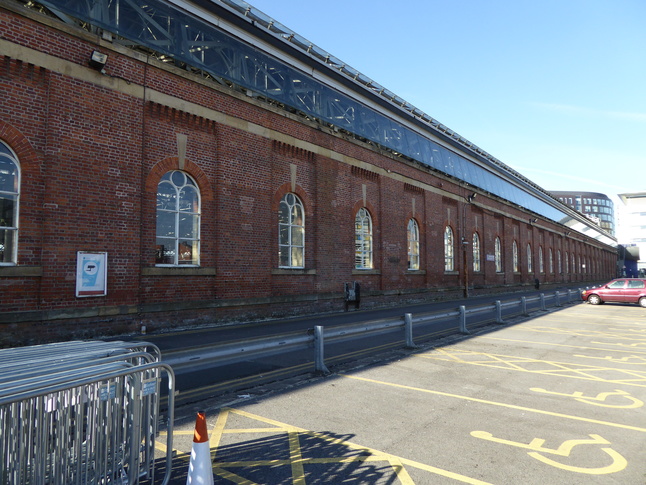
A view from the other direction:
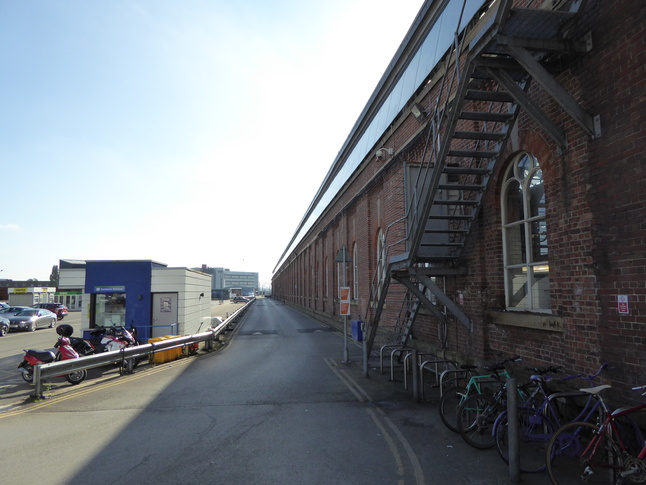
This longer view of the trainshed shows the car park, the trainshed, and just on the right, the modern entrance to the concourse:
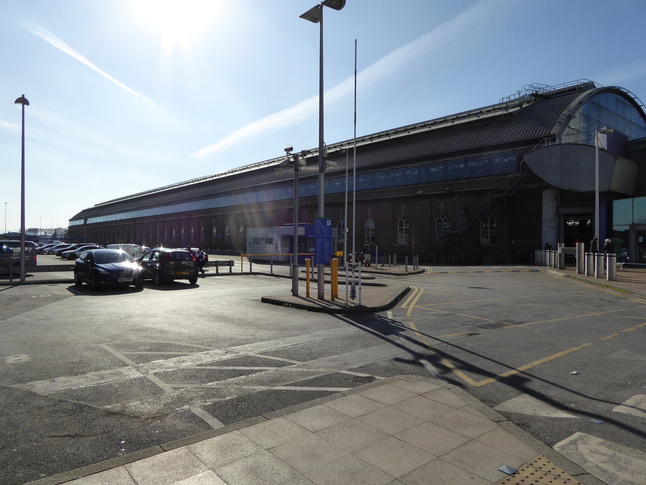
All of which leads us to what is definitely the rear entrance to the station, used when I visited only by smokers:
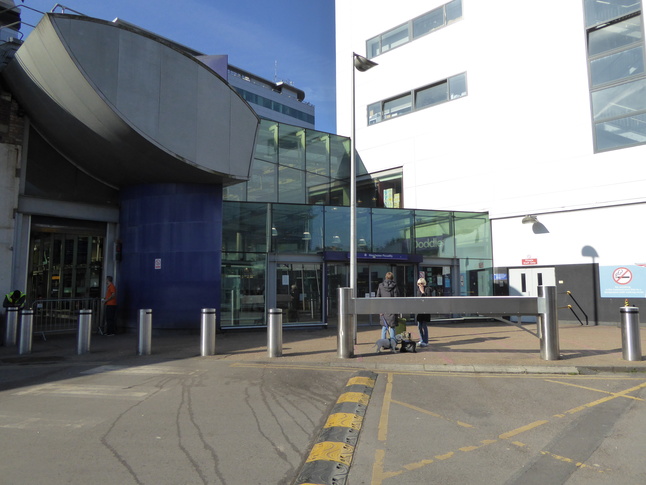
With the rear entrance behind us, we look south along the interface between the platforms on the left and the concourse to the right:
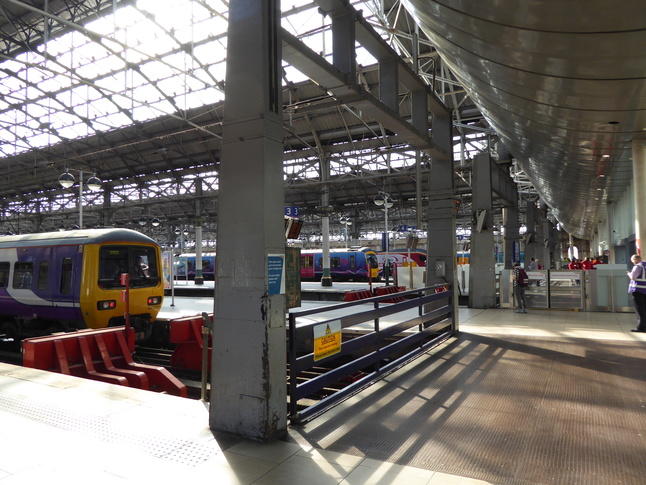
Most platforms have a staffed doorway but a central few have a gateline:
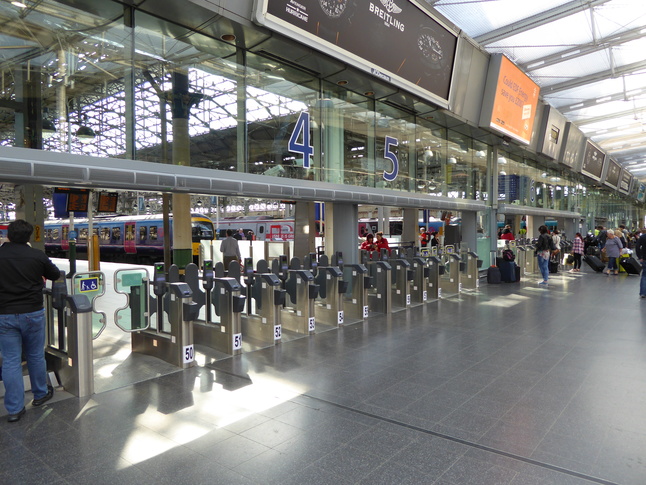
At the southern end of the concourse an escalator takes us up to an upper level, giving us this view of the entrances to platforms 11 and 12:
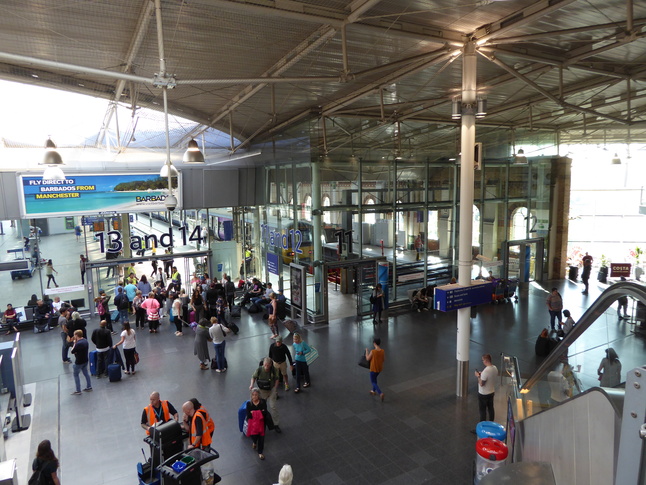
From this point we look north along the concourse:
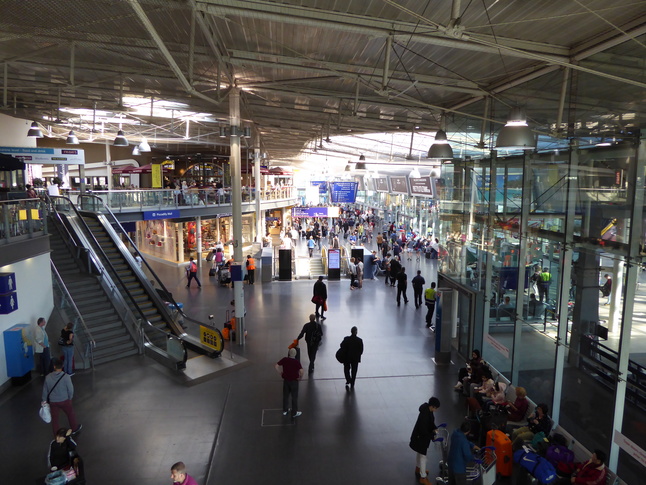
The upper level is given over to bars and restaurants:
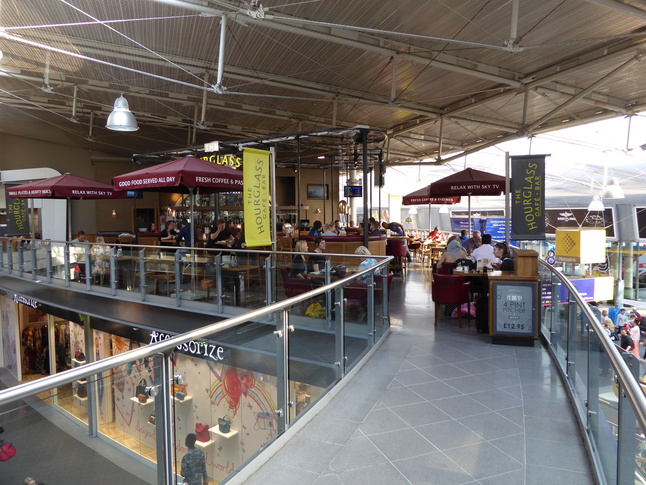
A bypass to the left of the bunch of shops forms a little shopping mall:
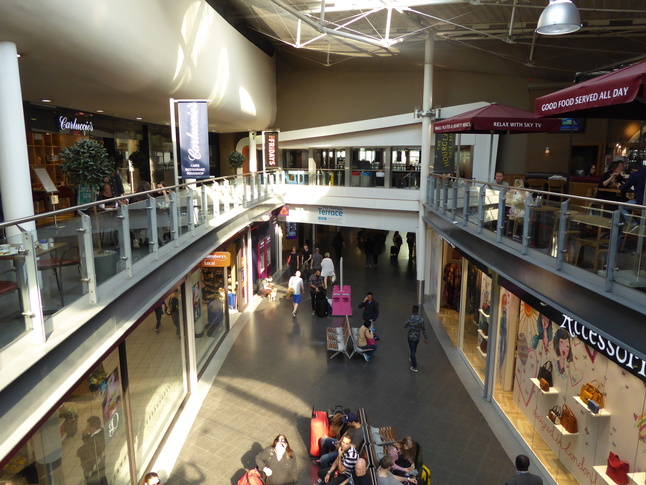
Curiously for what is otherwise quite a spacious station there's this rather dingy low-ceilinged waiting area:
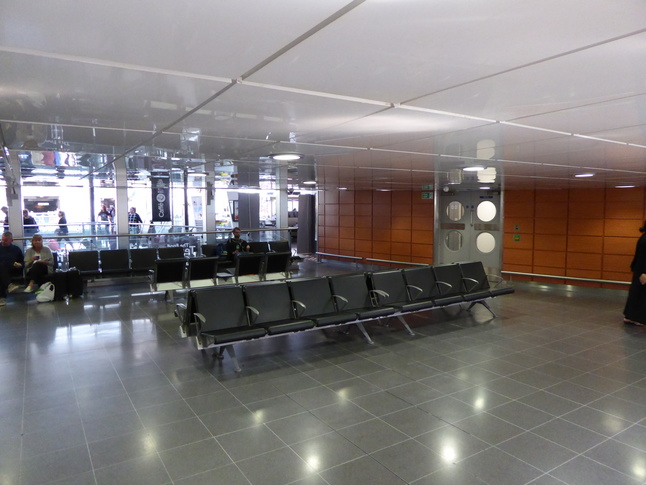
Beyond this waiting area, on the upper level, looking east towards the trainshed:
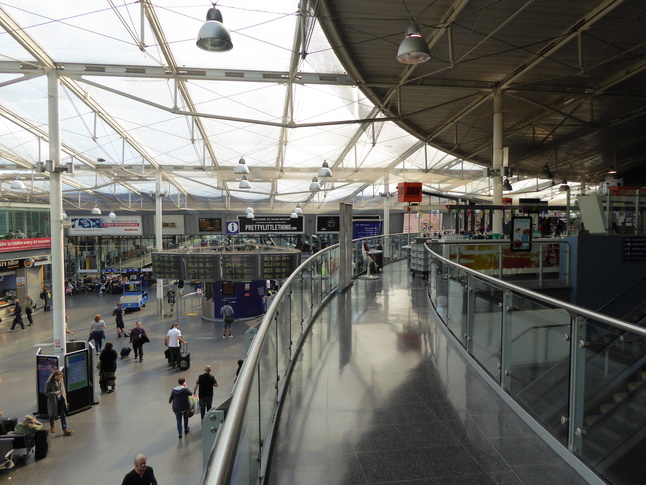
From the same point looking north at the station pub, which shares a name with the adjacent defunct station, Mayfield:
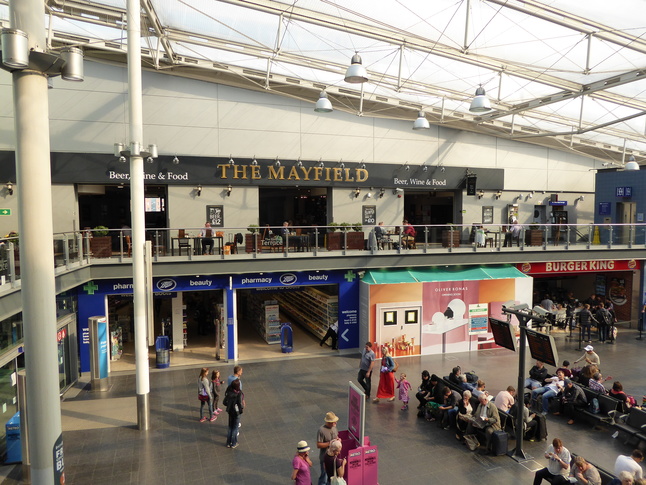
Turning our attention to the platforms we start on platform 1, looking east towards the end of the trainshed:
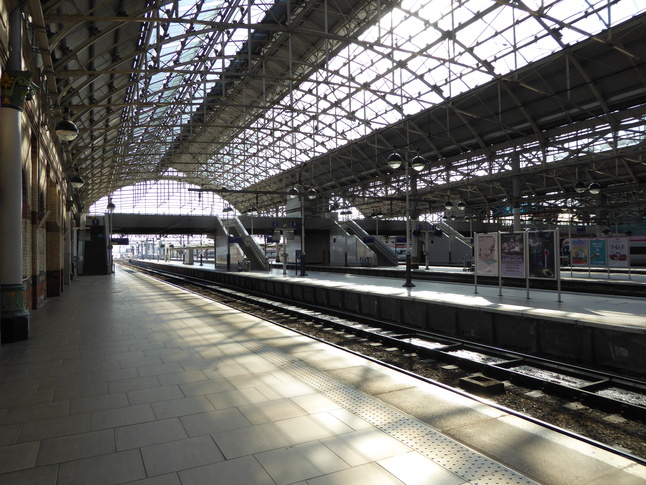
Various more or less attractive things line the side of platform 1. Behind some notices there's this sink:
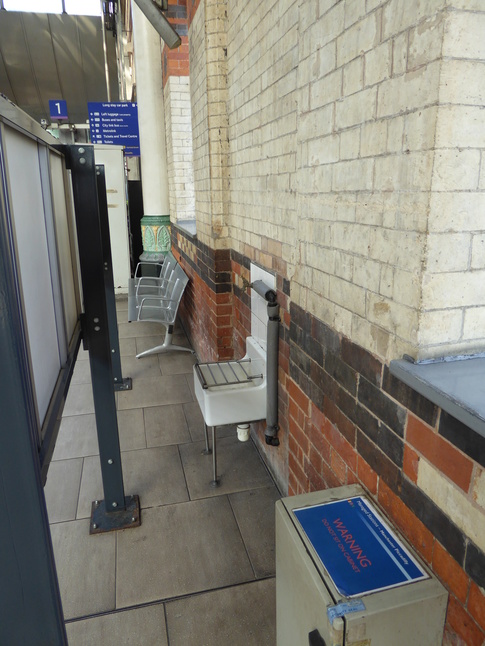
Rather more attractive is this old fountain:
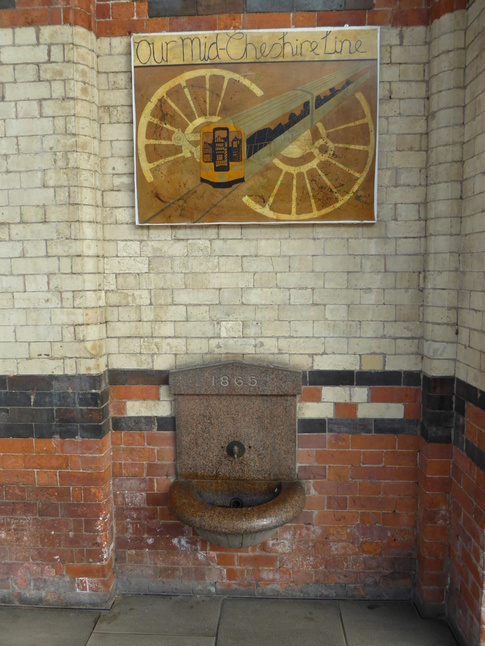
Art on the wall of platform 1:
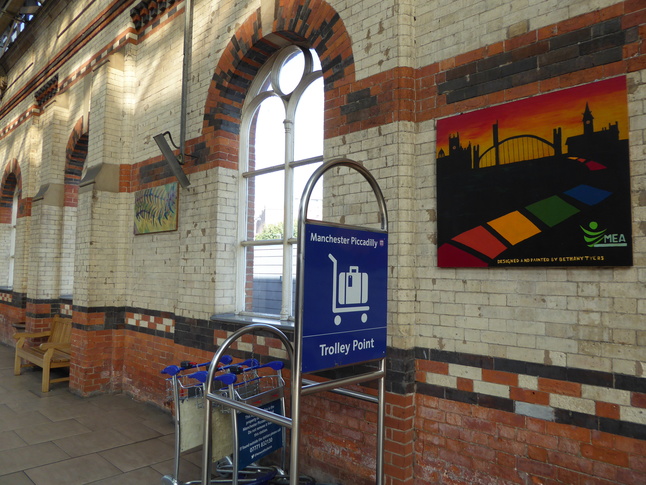
A bench on platform 1 in memory of Gary Openshaw:
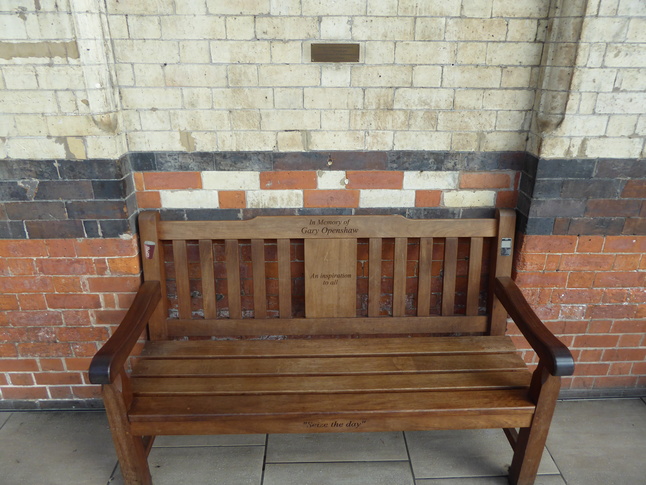
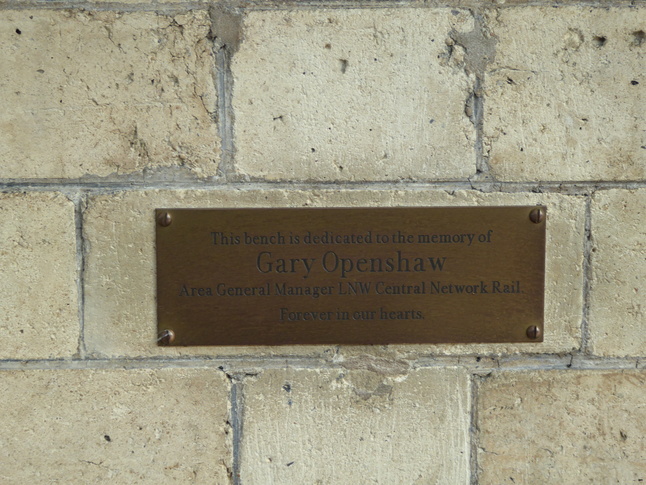
Towards the end of the covered part of platform 1 looking west:
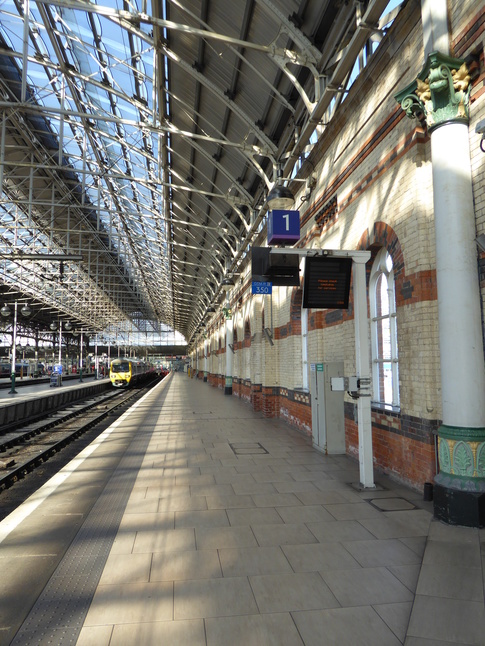
A footbridge crosses the lines under the trainshed:
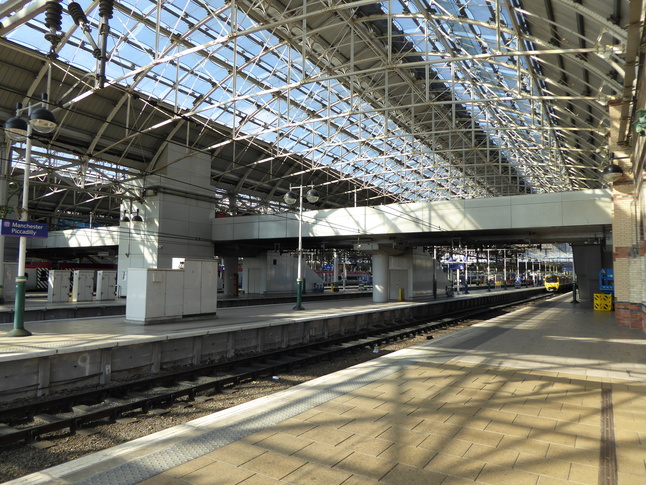
At the eastern end of platform 1 is actually an exit to the car park:
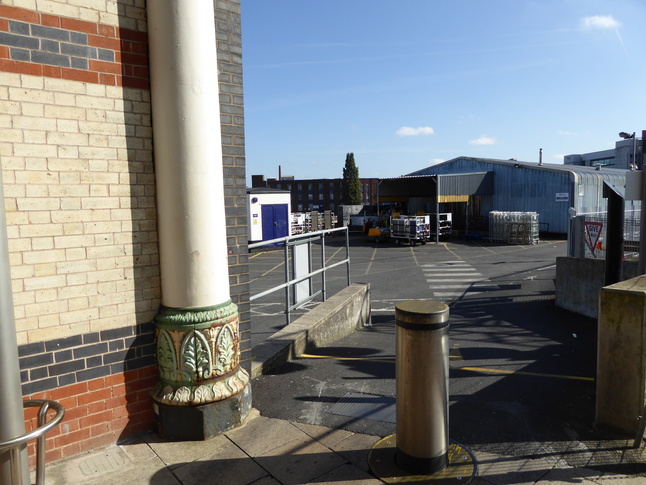
Immediately on leaving the trainshed we see this siding:
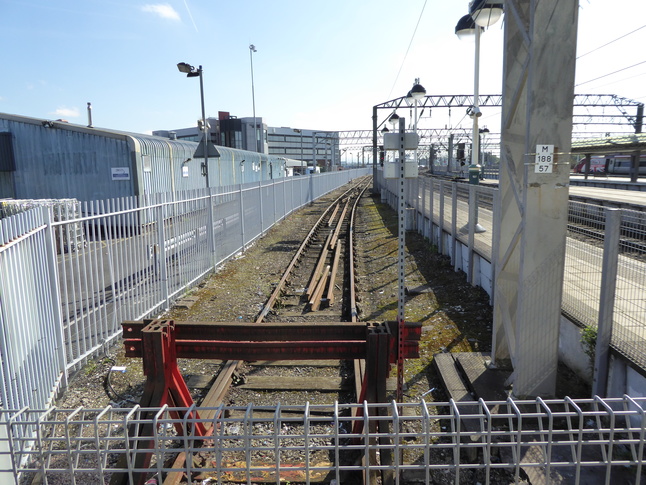
At the end of platform 1 looking east:
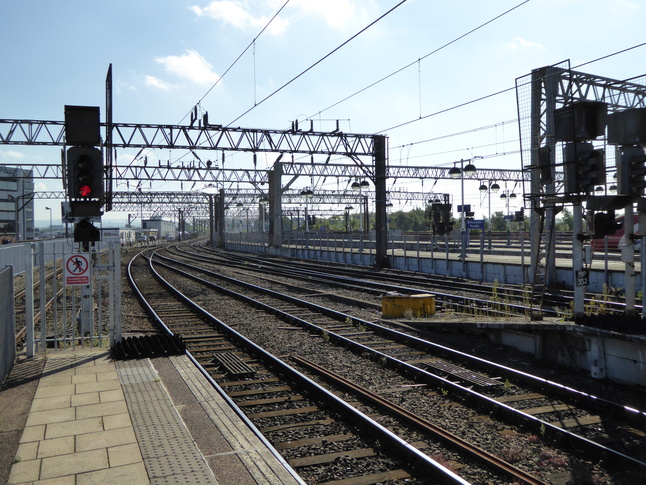
Looking back west from the end of platform 1 at the end of the trainshed:
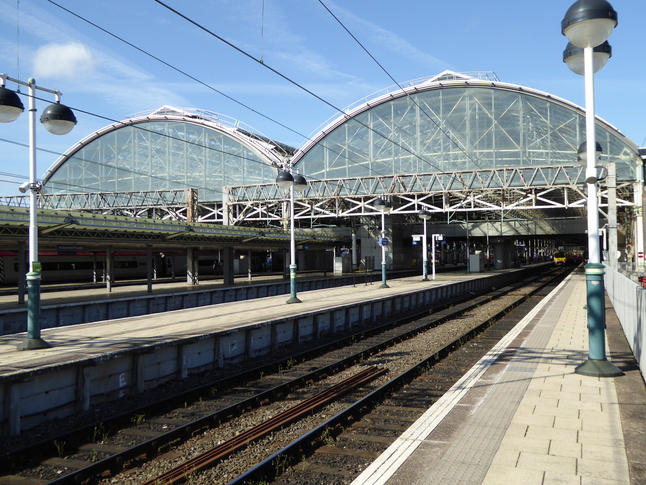
Detail of the ironwork at the end of the trainshed:
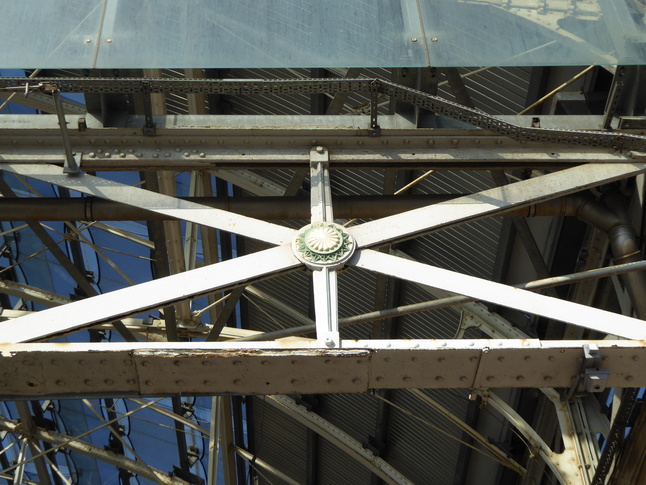
On the steps of the footbridge looking across the trainshed:

Climbing up to the footbridge we look east over platforms 1-4:
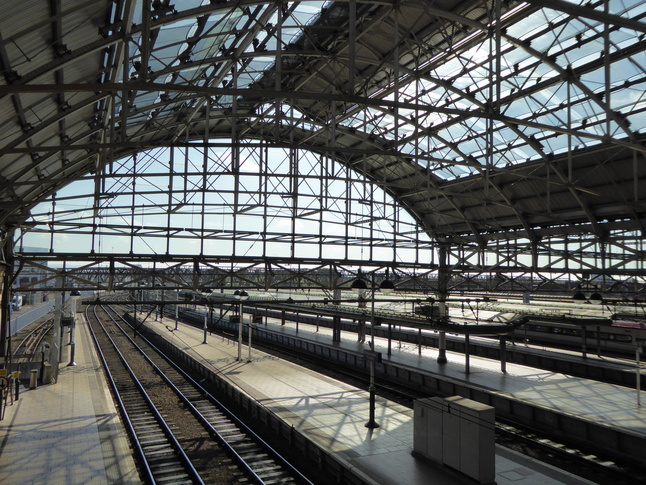
Looking west along platforms 5 and 6:
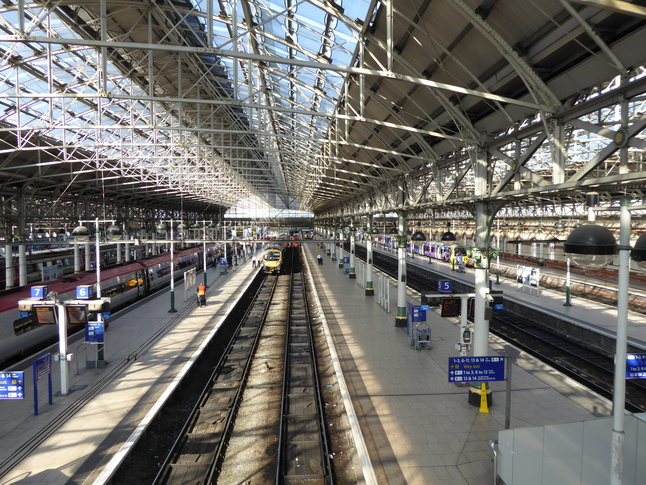
Platforms 7 and 6:
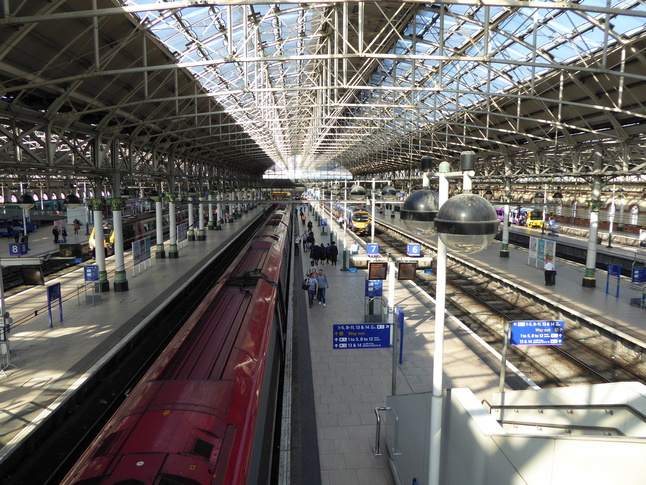
Looking east from the footbridge at the same point:
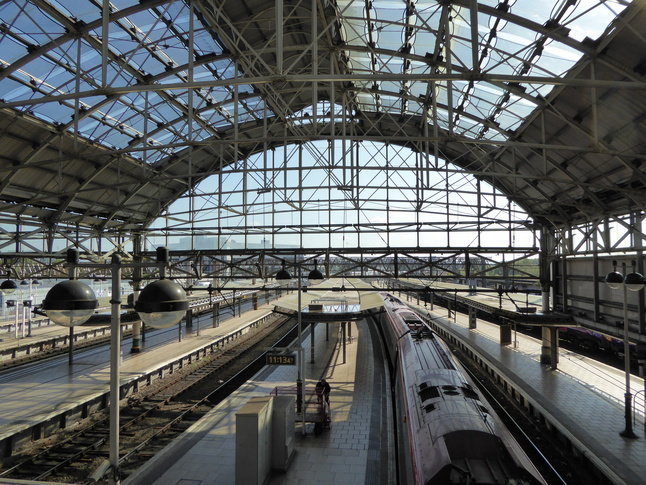
Platforms 9 and 10:
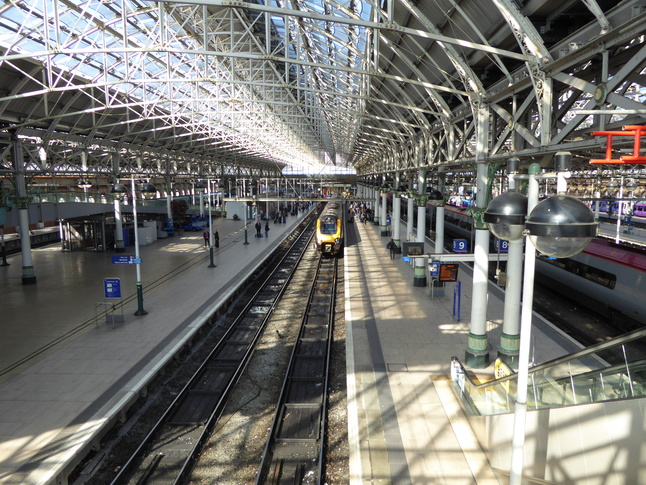
Platforms 10 and 11 are wider than the other platforms, housing several buildings and the travelators that provide access from the terminating platforms to the through platforms:
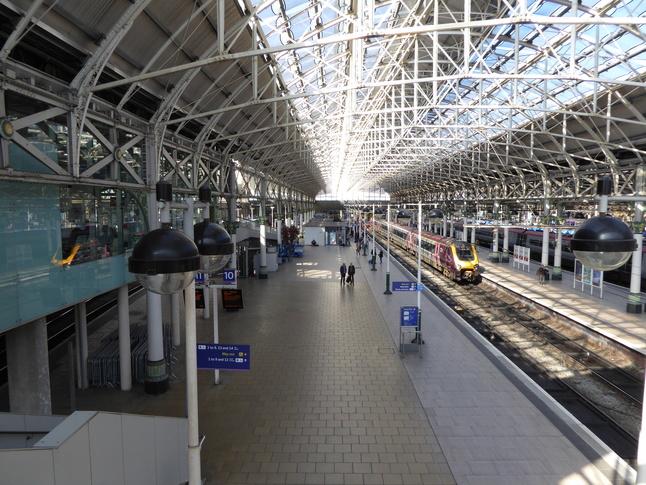
Looking back north along the footbridge:
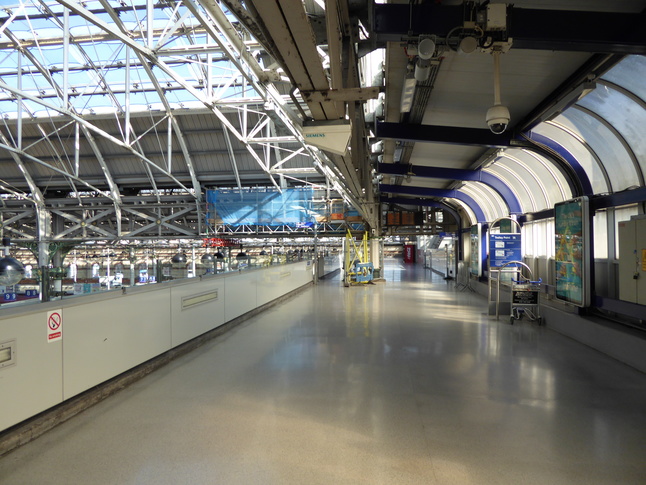
At the southern end of the footbridge it connects to a small upper concourse area, just off to the left behind Smith's:
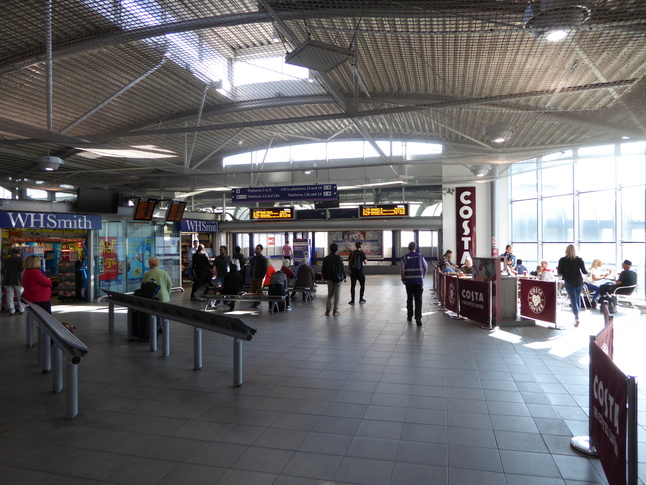
The upper concourse gives a good view of the spandrels at the tops of the columns:
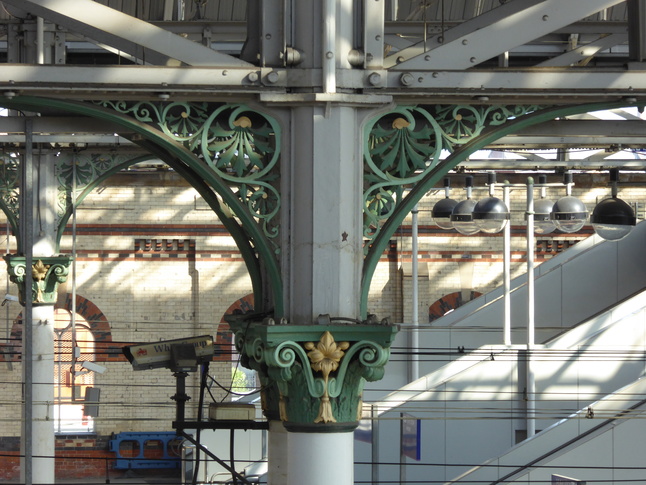
Travelators lead from the upper concourse down to platforms 10 and 11:
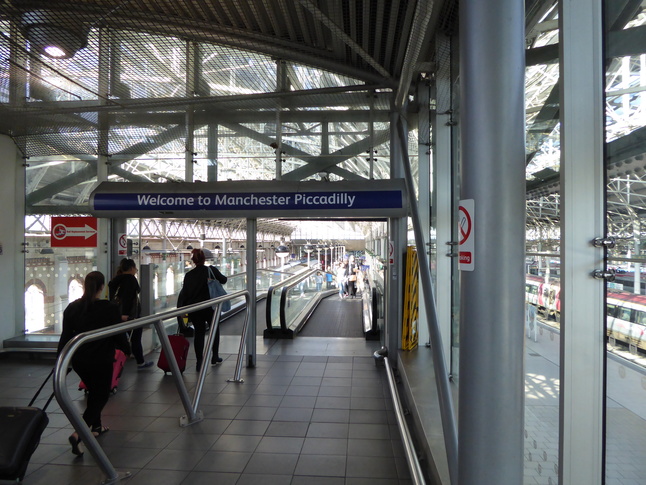
Looking up towards the upper concourse from the travelator:
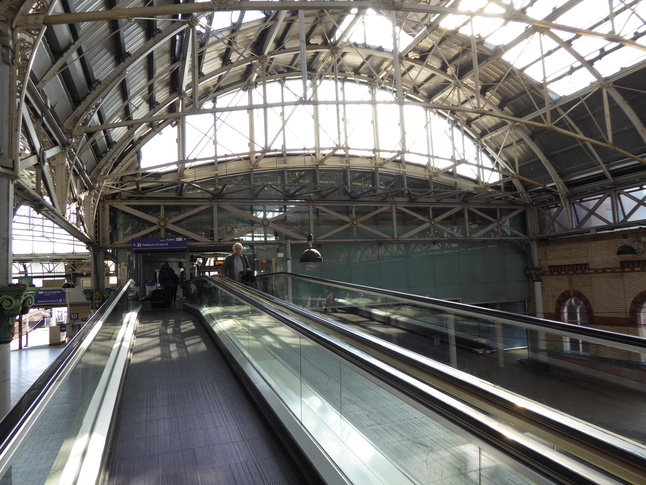
Looking west along the travelator along the centre of platforms 10 and 11 towards the main concourse:
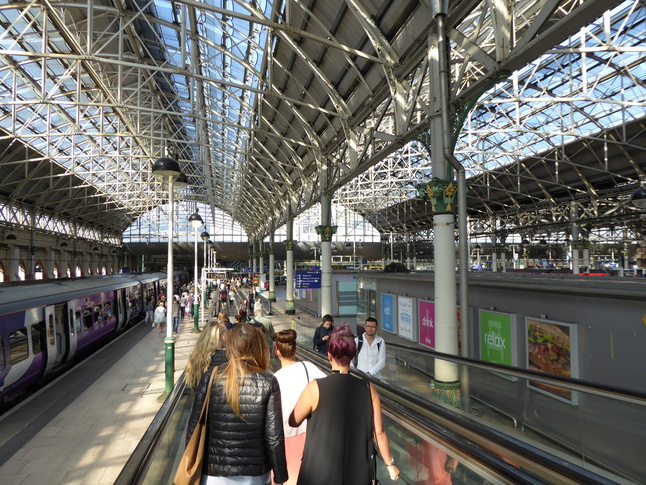
At platform level looking east at the travelators:
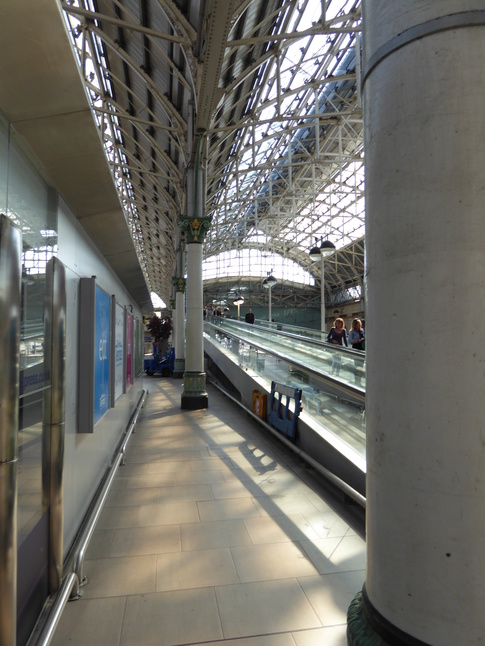
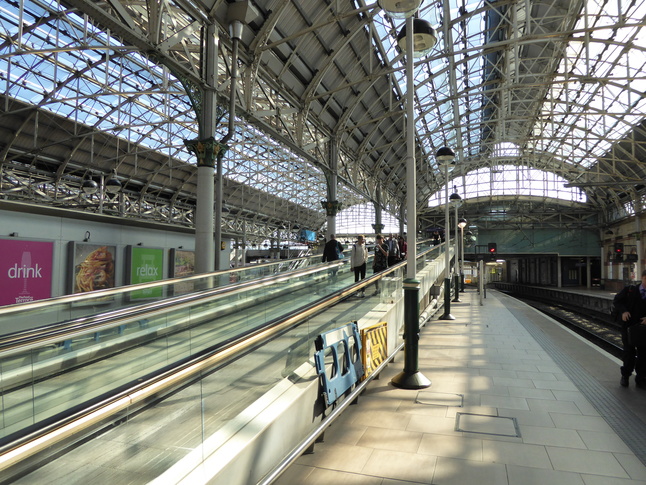
After the sloped part of the travelator there's another section of flat leading to the concourse:
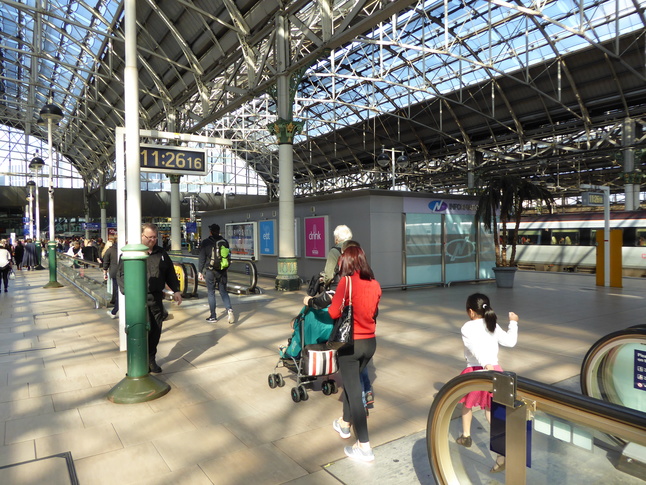
At the far end of the flat length of travelator, looking east along platform 11:
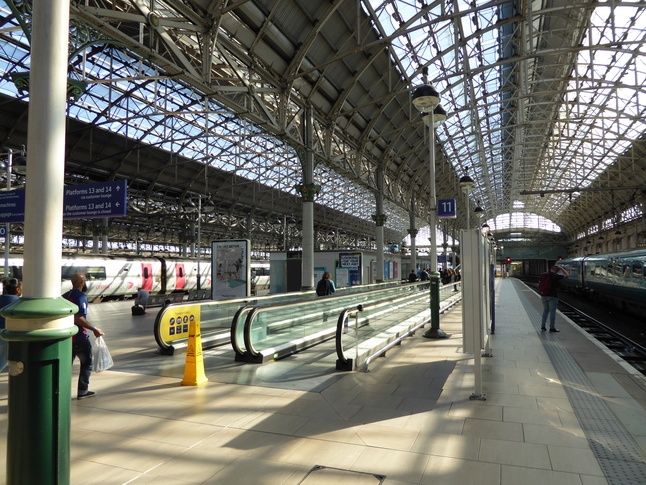
In the large area of platform between platforms 10 and 11 is this LNWR war memorial:
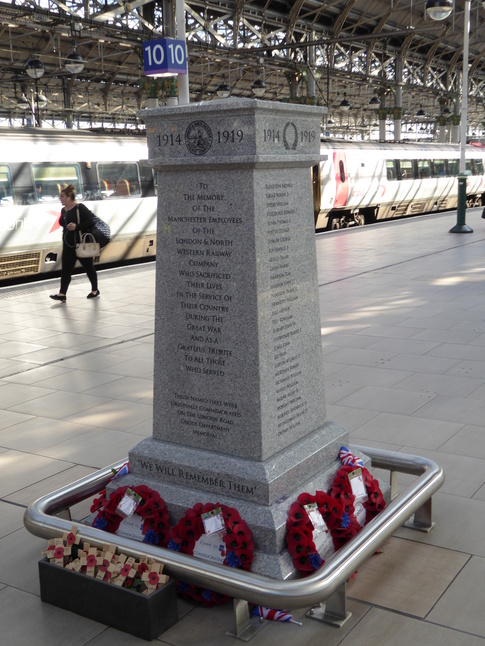
Looking east along platform 10:
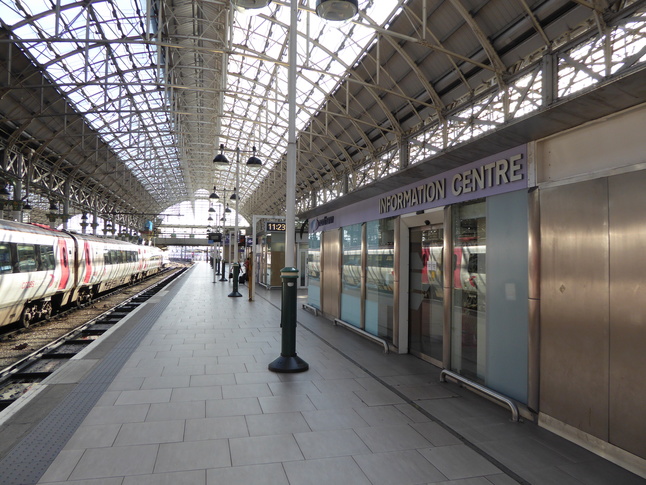
Next to the Northern information office on platform 10 is this palm tree:

Going back to upper concourse level we get a look down at platforms 11 and 12 on the south side of the trainshed:
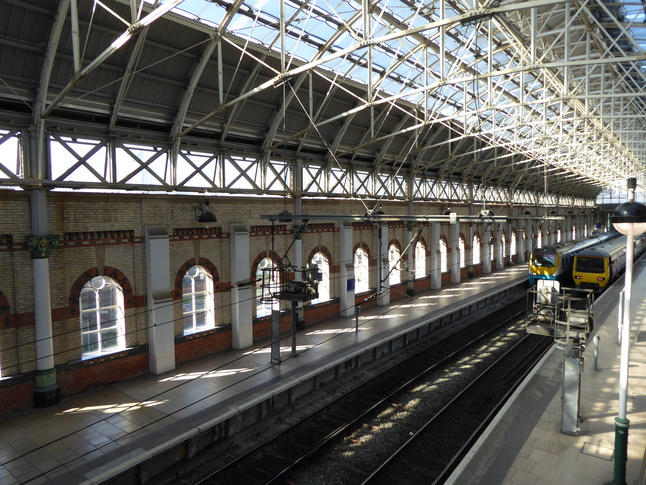
The upper concourse leads to the end of the footbridge which joins to the through platforms 13 and 14:
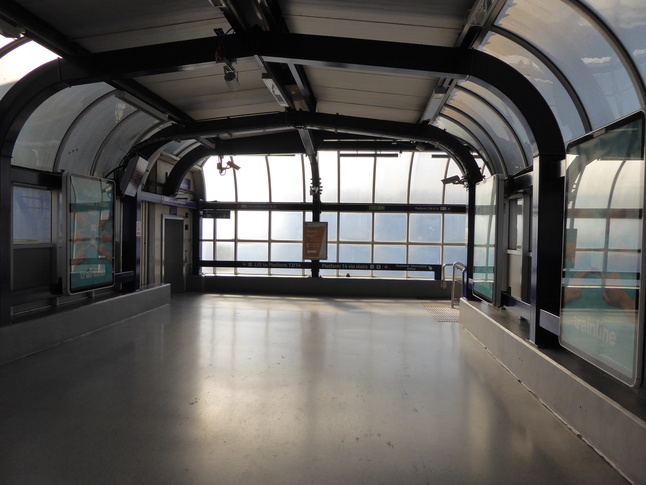
On platform 13, looking back towards the main trainsheds, we see the link bridge on the left:
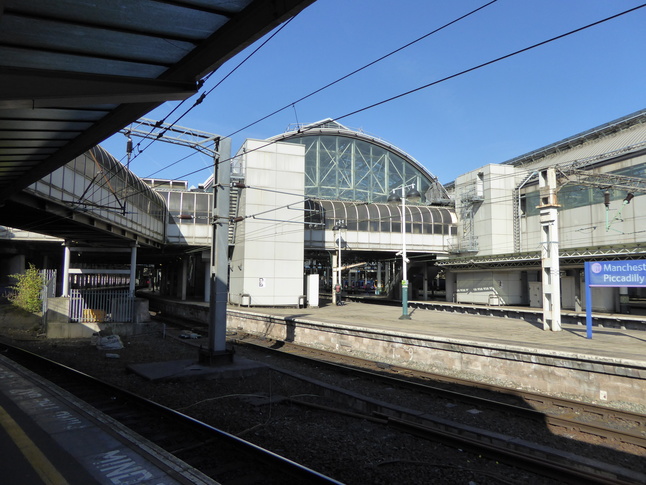
This view north from platform 13 shows how the span of trainshed south of the platforms 1-8 section is shorter:
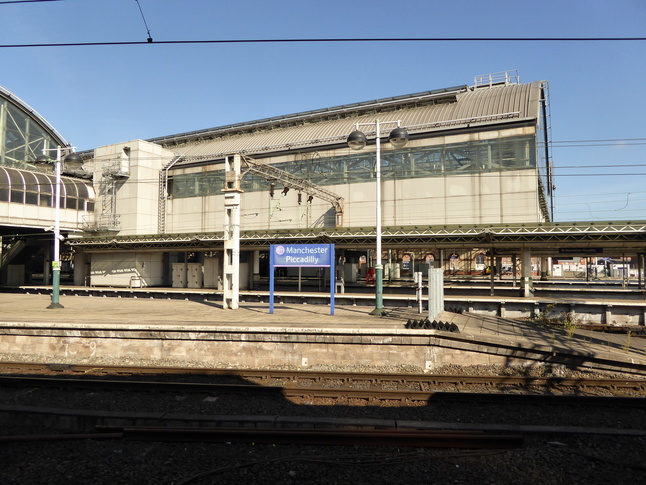
On platform 13, looking eastwards:
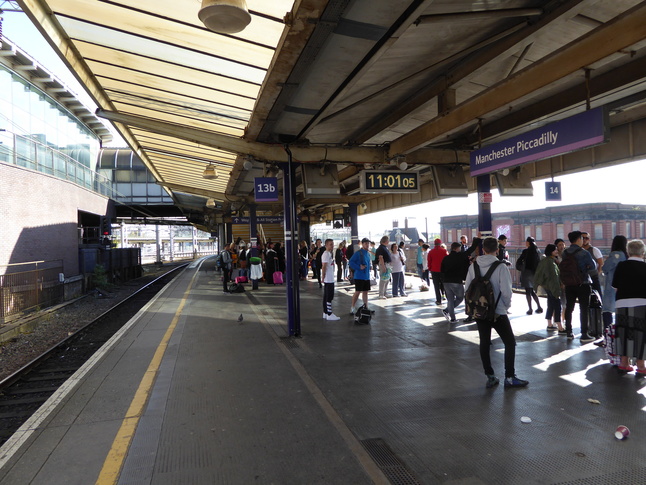
Towards the other end of platform 13, we look at the side of the trainshed and the taxi rank undercroft:
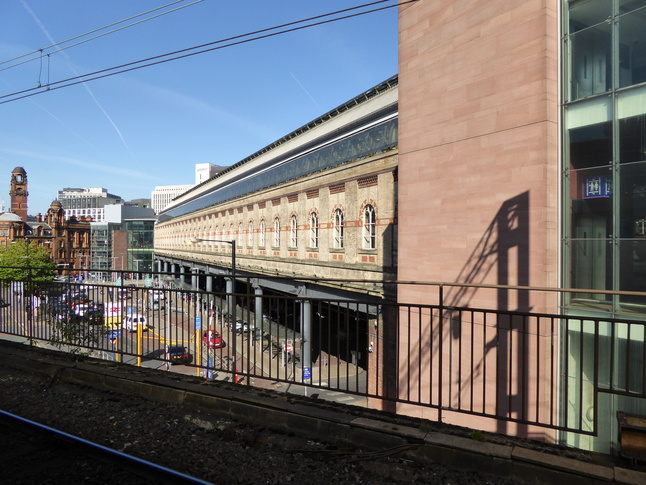
Looking west along the through lines from the end of platforms 13 and 14:
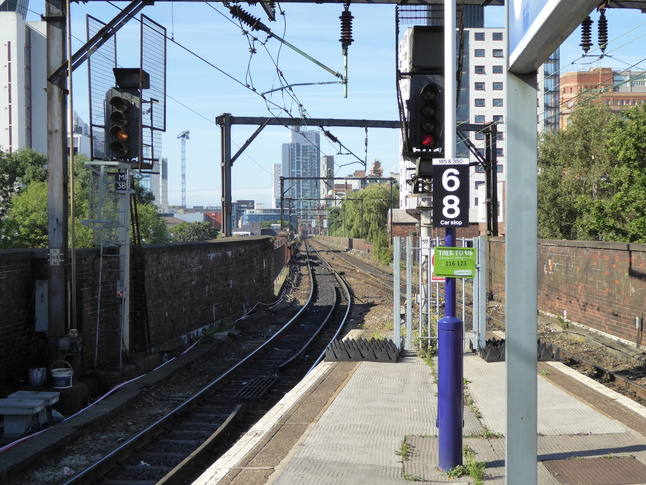
Looking east towards the end of the canopy on platforms 13 and 14:
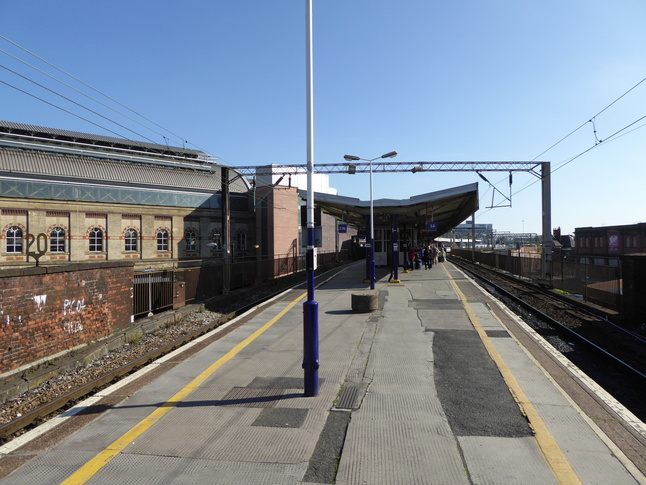
On platform 14 looking east:
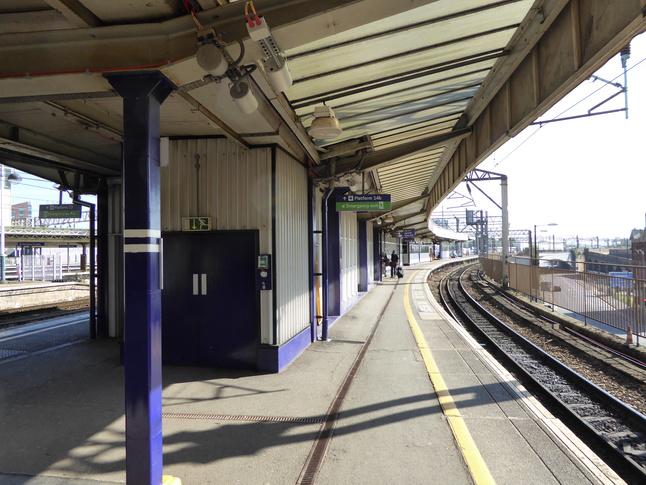
Looking back west at the canopies on platforms 13 and 14:
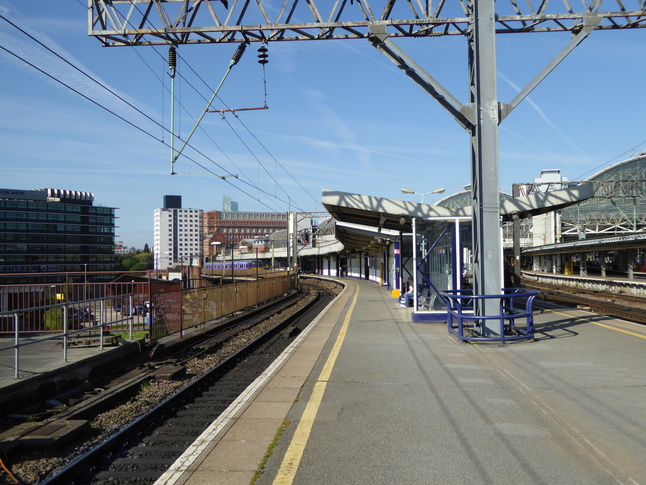
At the eastern end of platform 13, looking back towards the main trainshed:
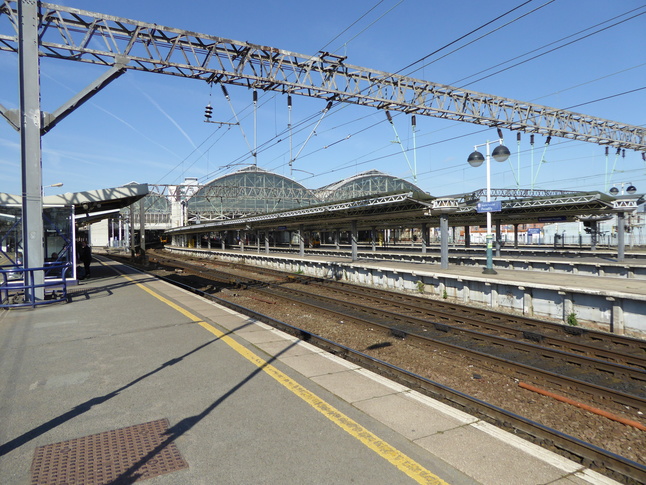
All photographs are © Alexandra Lanes You may reproduce them anywhere for any purpose. Coastline maps are reproduced from Ordnance Survey map data by permission of the Ordnance Survey © Crown copyright 2001