

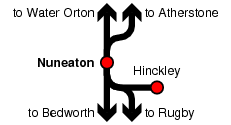
Nuneaton
| CRS Code | NUN |
| Collected date | 30/07/05 |
I visited Nuneaton on a grey July day, and it was quite encouraging that in spite of the recent terrorist attacks in London there were still a fair number of railway enthusiasts about taking pictures of trains. One of them asked me something about trains, and seemed surprised when I couldn't answer his question because I was more interested in the buildings. "That's unusual," he said. We aim to please.
The front of the station building. The first-floor windows were once circular but were replaced with the present square windows in the 1970s:
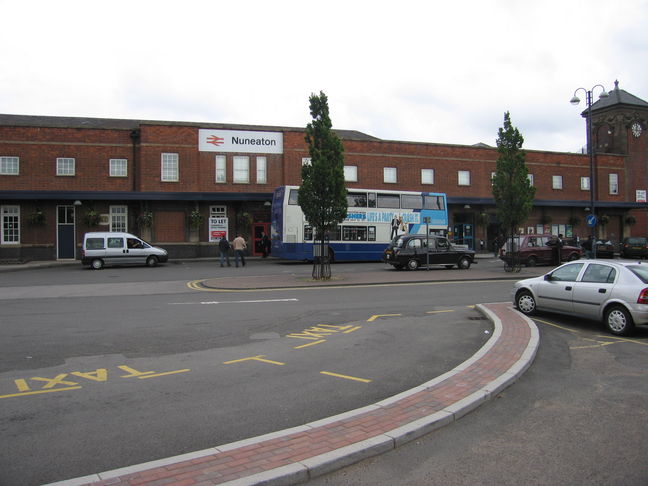
The entrance:
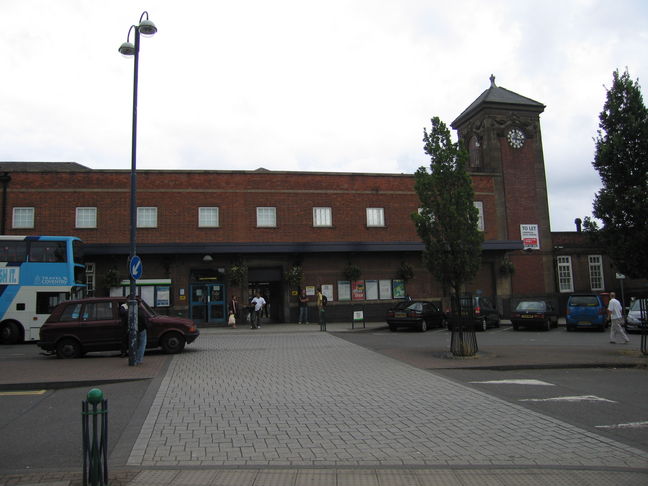
At one end of the station is a distinctive clock tower which also houses the lift shaft for access to the footbridge:
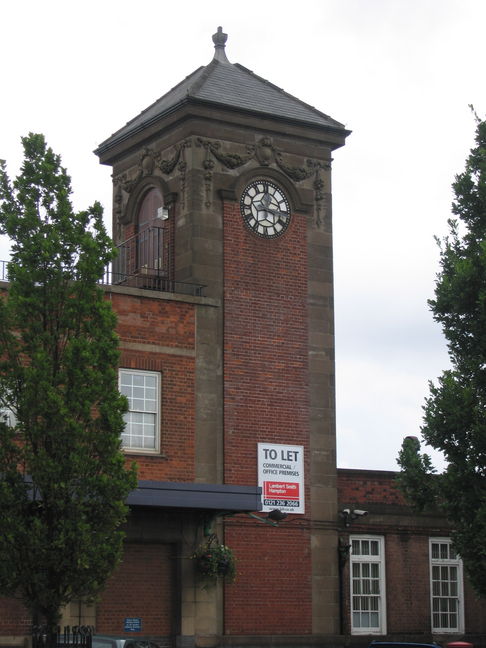
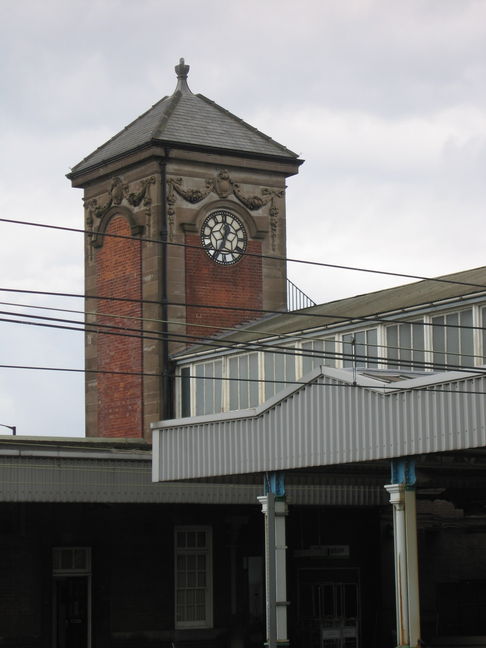
Looking along platform 1 towards the footbridge:
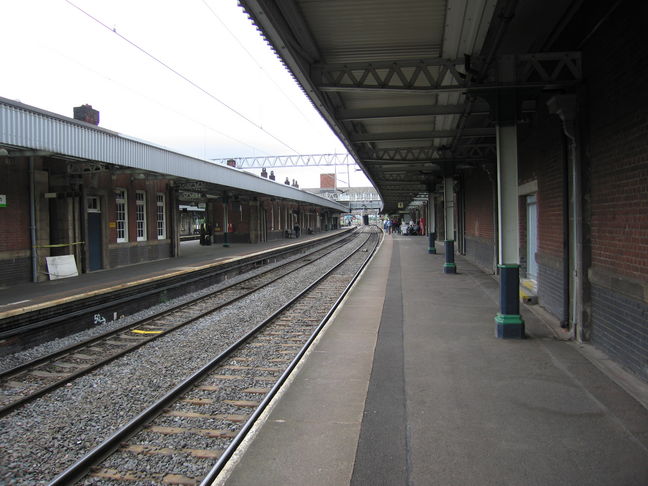
Looking at the footbridge from the other direction:
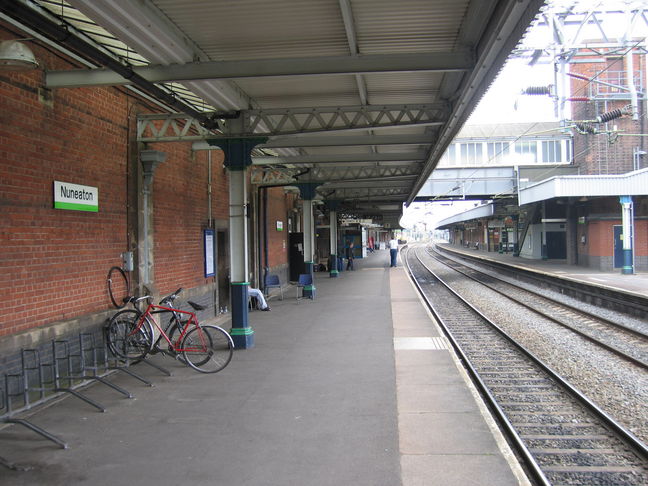
This mural can be found on platform 1:
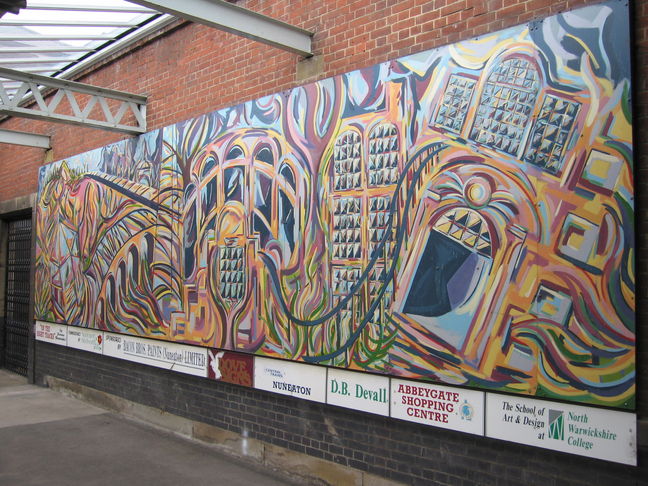
A view of platform 1 from platform 2, showing the retaining wall and rear of the station buidling:
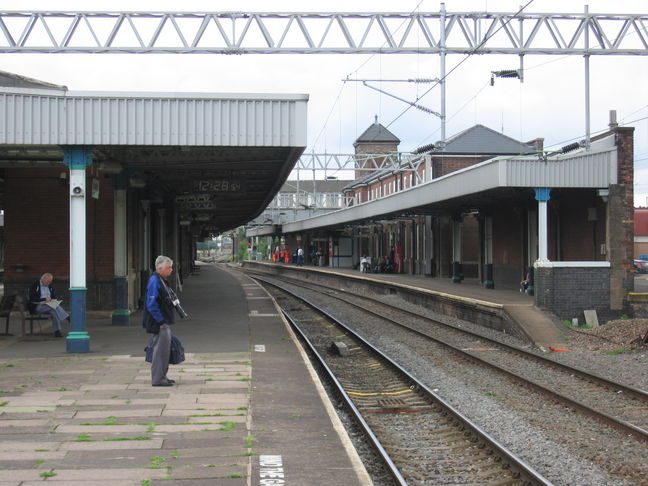
From platform 1, the island platforms 2 and 3:
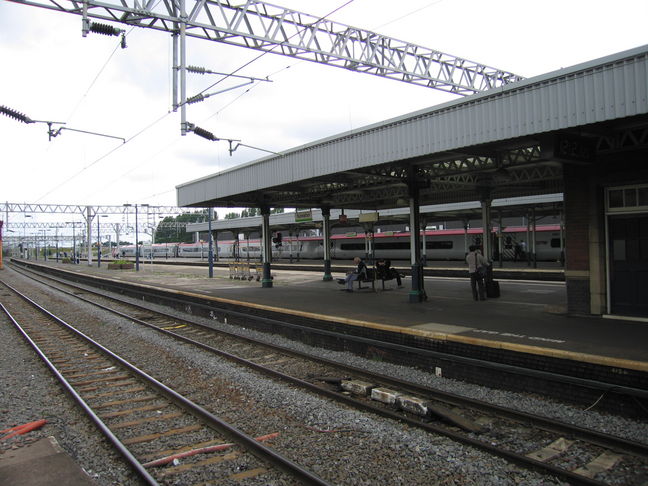
Looking along the platforms at the whole station:
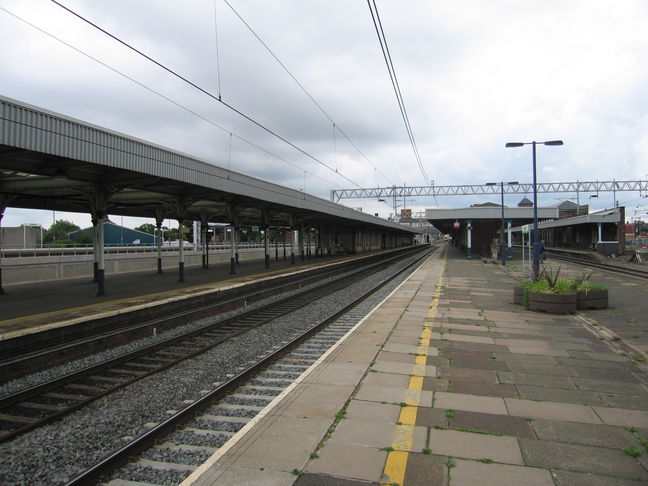
The buildings on platform 4/5 are of a different material to the red bricked frontage:
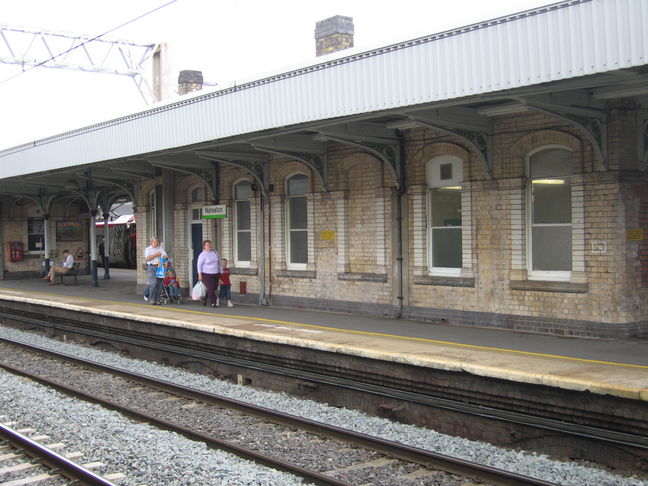
The canopy on platform 5, showing the leafy spandrel designs:
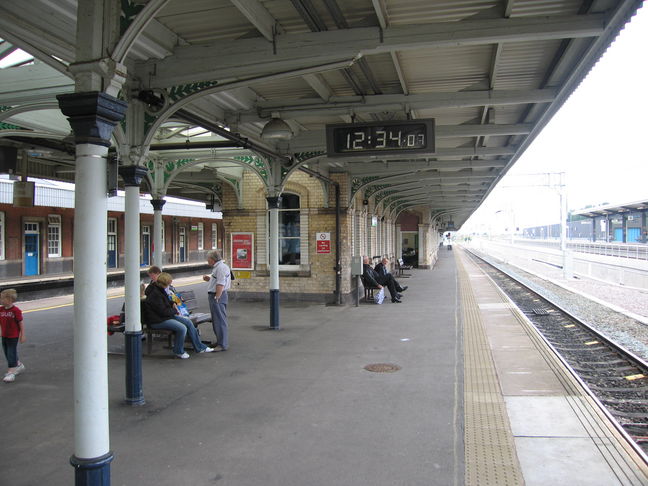
The platforms are all linked by a covered footbridge with lift access:
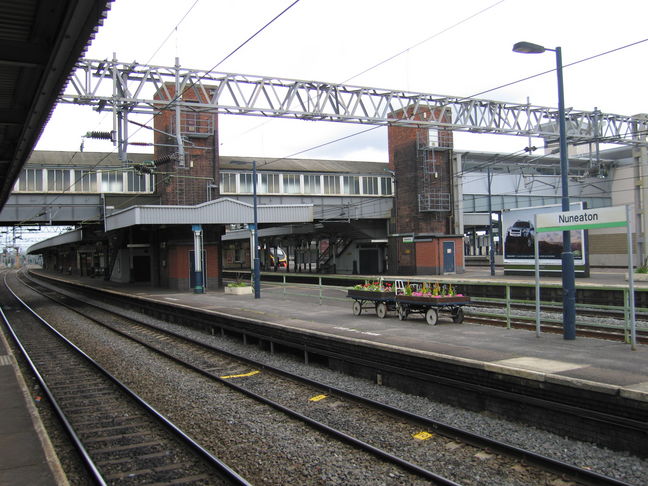
Looking down from the bridge at platforms 4 and 5:
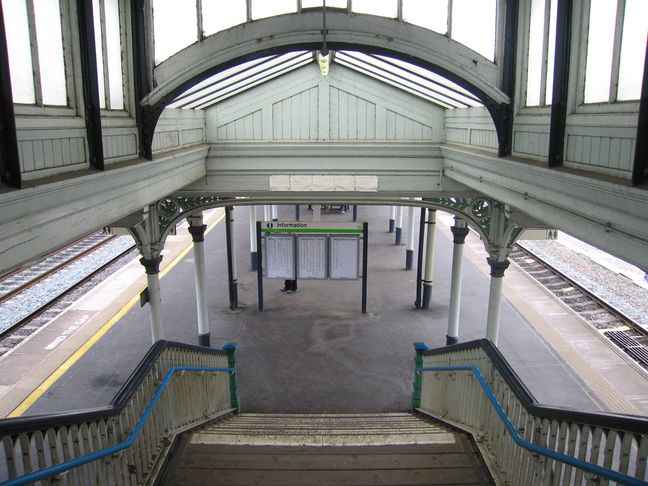
When two more platforms were added in 2004, a new extension to the bridge was built:
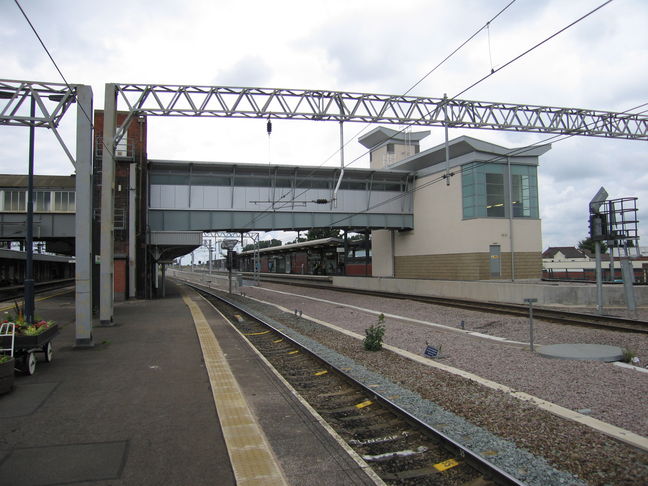
Inside the new bridge:
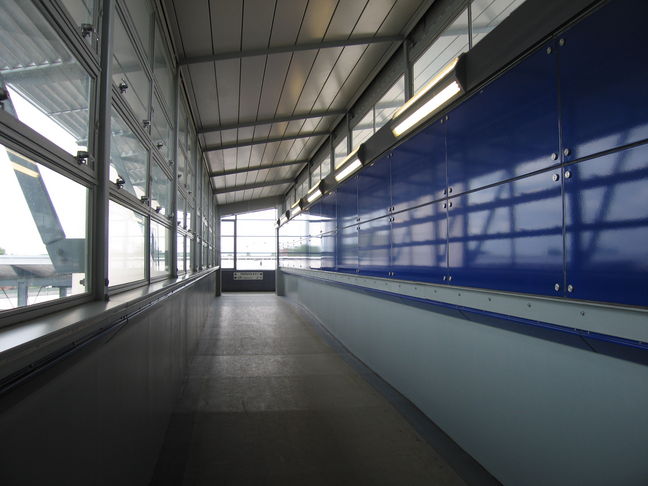
The stairwell connecting the new bridge to the new platforms:
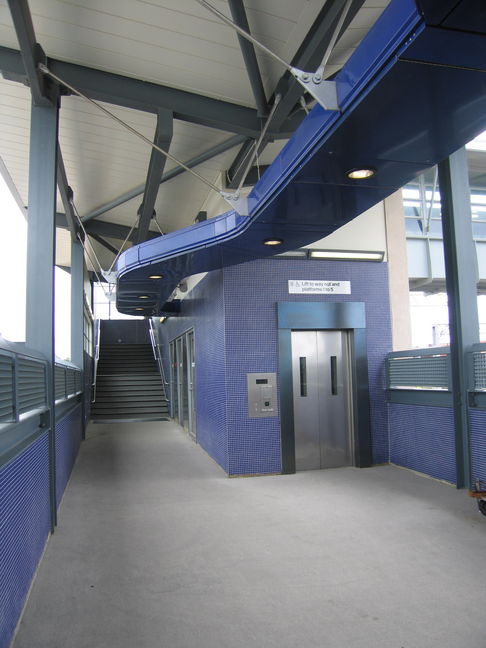
The new platform 6:
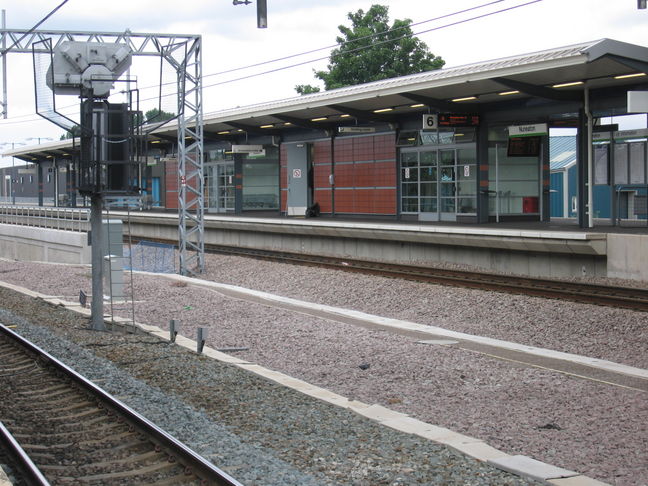
Platforms 6 and 7, looking towards the footbridge:
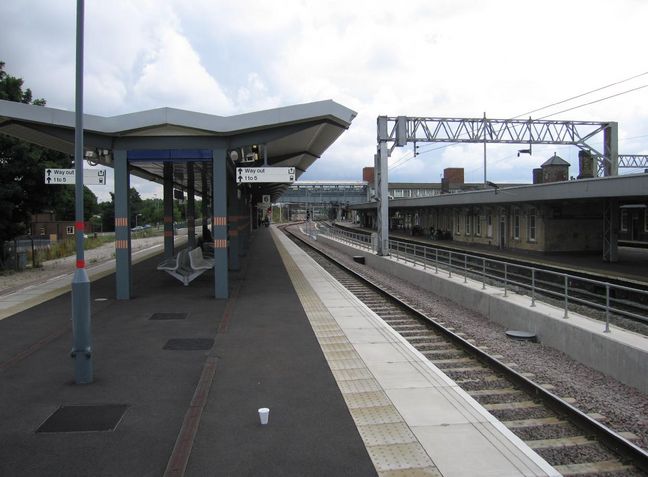
The central island platforms have a few flowers to brigthen the place up:
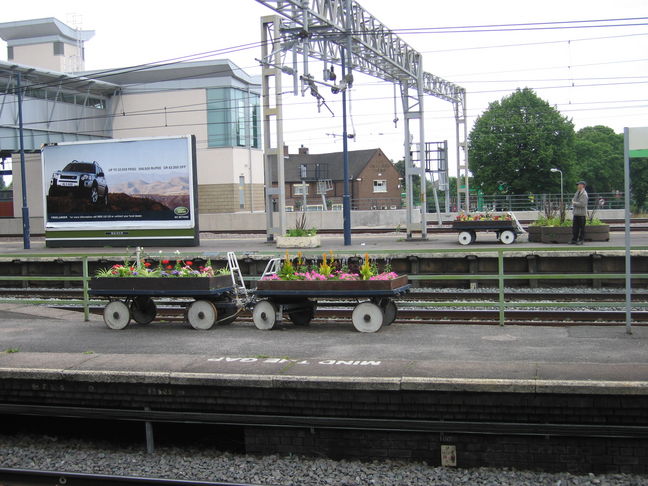
All photographs are © Alexandra Lanes You may reproduce them anywhere for any purpose. Coastline maps are reproduced from Ordnance Survey map data by permission of the Ordnance Survey © Crown copyright 2001