
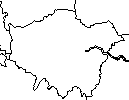

Peckham Rye
| CRS Code | PMR |
| Collected date | 01/08/15 |
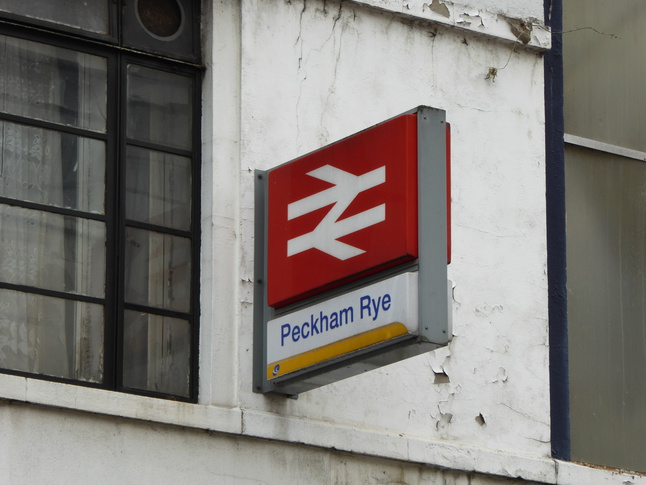
Peckham Rye station sits between two railway lines: the line heading north towards London Bridge and the East London Line; and the line heading eastwards towards Lewisham and other destinations. Each line is carried on a viaduct with the station building sitting between the two.
Access to the station is from Rye Lane just to the station's east, where the station sign sits on the front of a small shopping arcade. The arcade front:
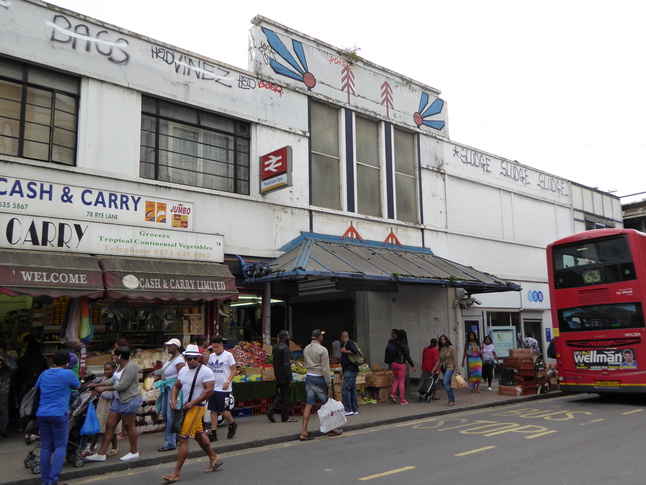
Inside the shopping arcade looking west towards the front of the station building:
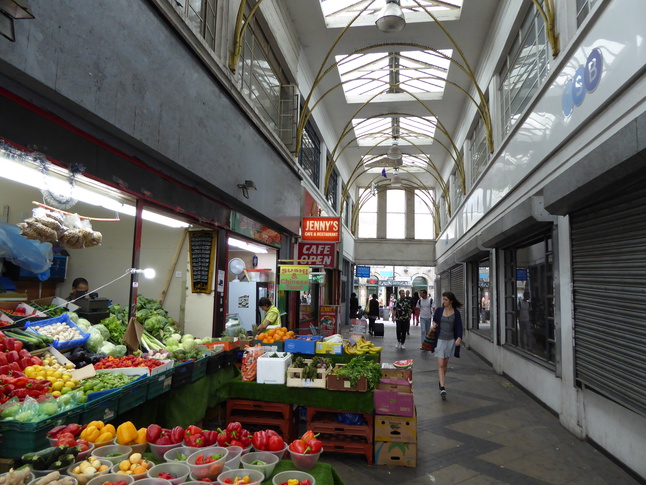
At the other end of the arcade one arrives in a small square between the two wings of the station building. The front of the station building:
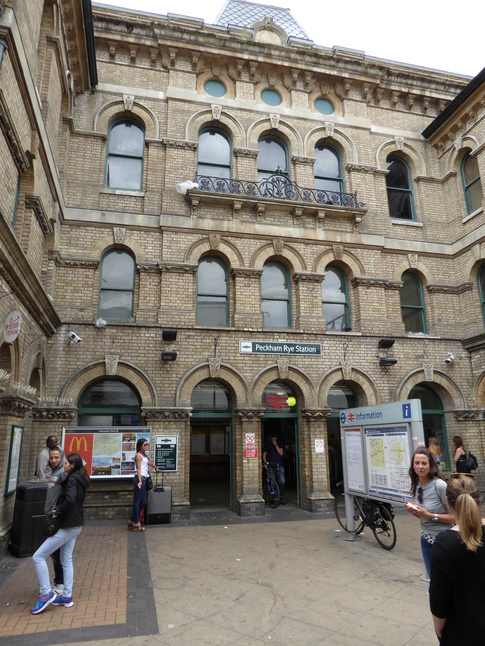
A longer view of the station front, with the more southerly of the two viaducts visible on the left:
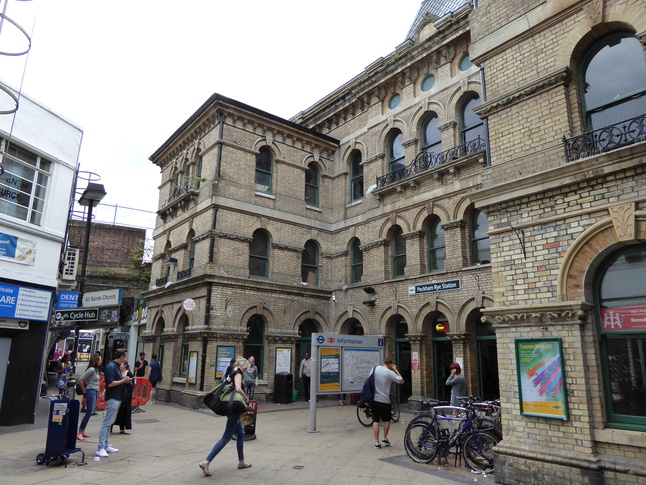
Detail of the ironwork on the front of the building:
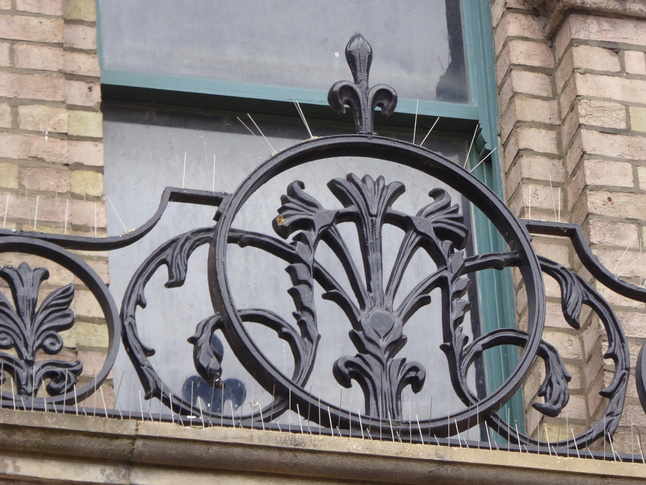
At ground floor is the entrance to the ticket hall:
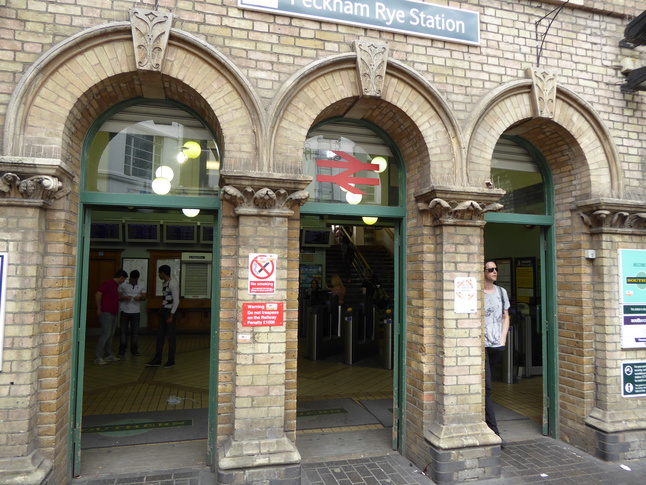
The ticket hall, with a small coffee shop on the left and a wooden ticket counter straight ahead:
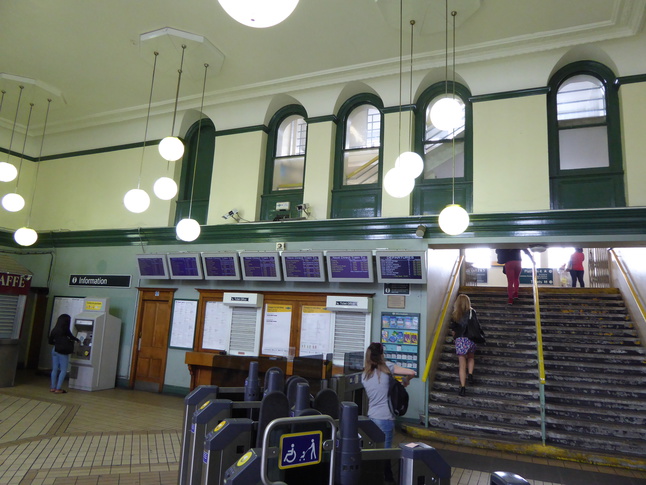
The wooden counter, defaced slightly by metal shutters:
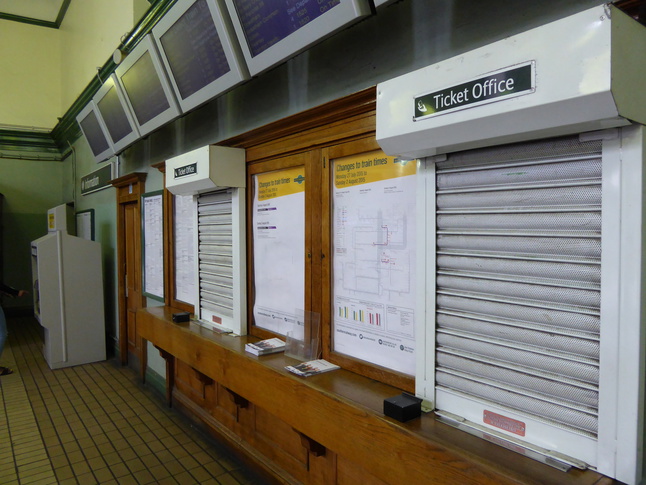
A plaque marks a 1986 renovation:
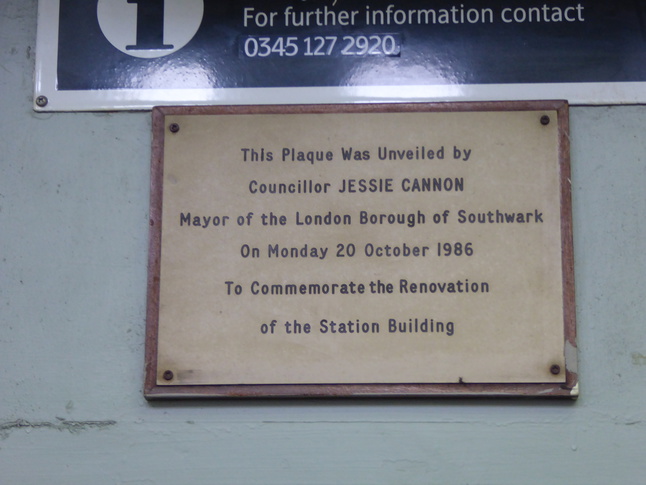
The stairs up to the ticket hall lead to a first floor corridor, with steps at its northern end to platforms 1 and 2. The steps rise in the middle of an island platform between the two lines. Looking west on platform 1 the steps to the corridor can be seen on the left:
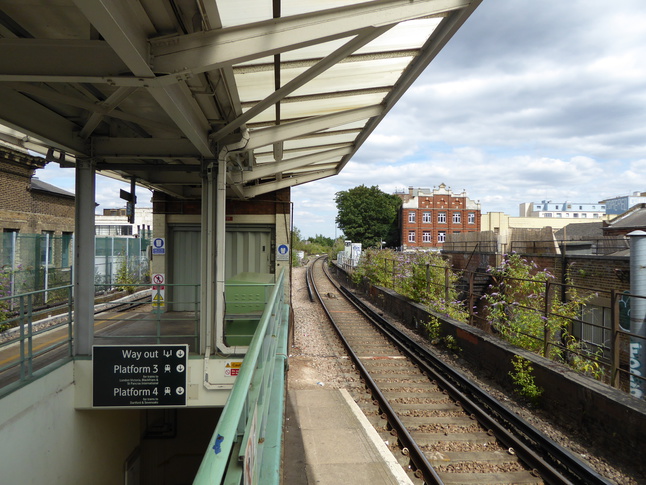
Looking east along platform 1:
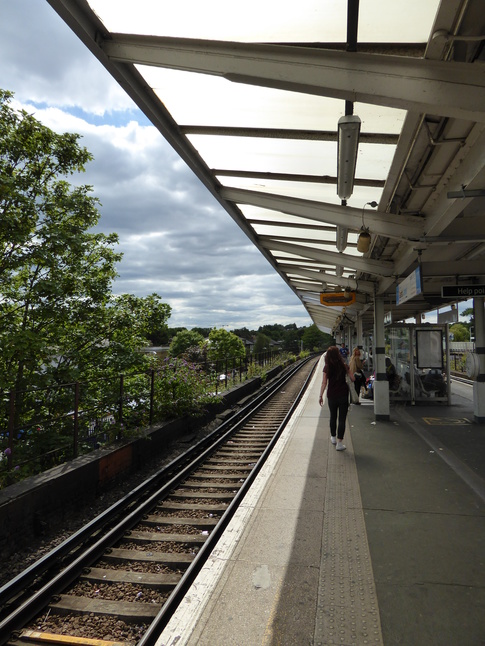
On the opposite side of the island is platform 2:
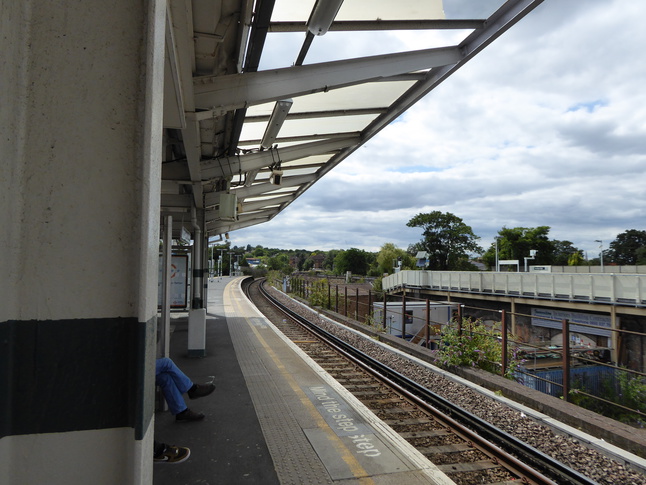
At the eastern end of platforms 1 and 2 looking east:
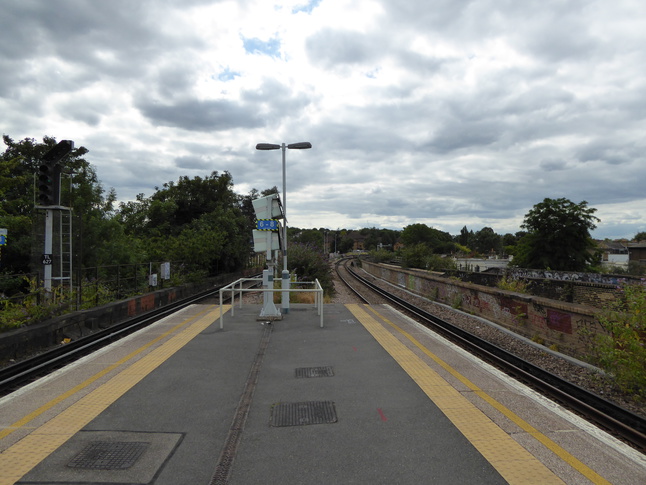
Looking back along platforms 1 and 2 from the same point:
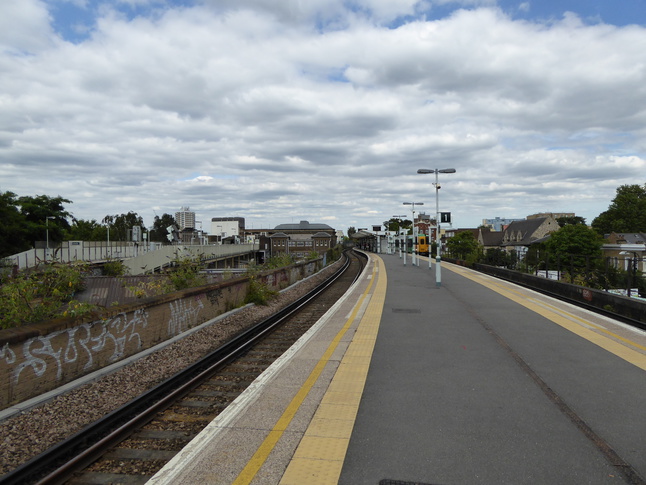
From platform 2 one can look across the gap towards the station's other two platforms, platforms 3 and 4:
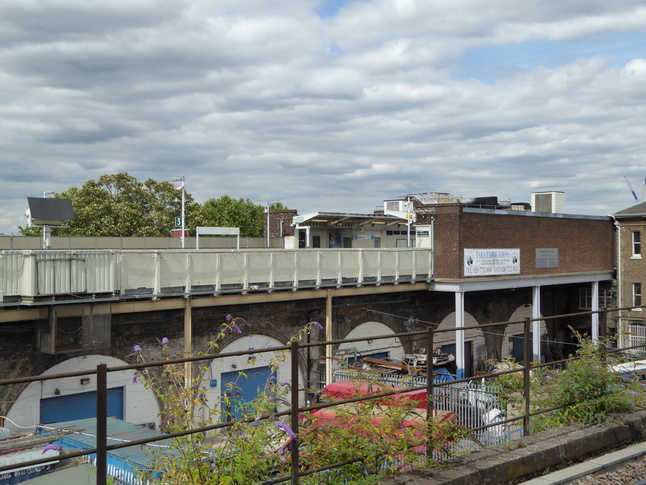
The rear of the station building seen from platform 2:
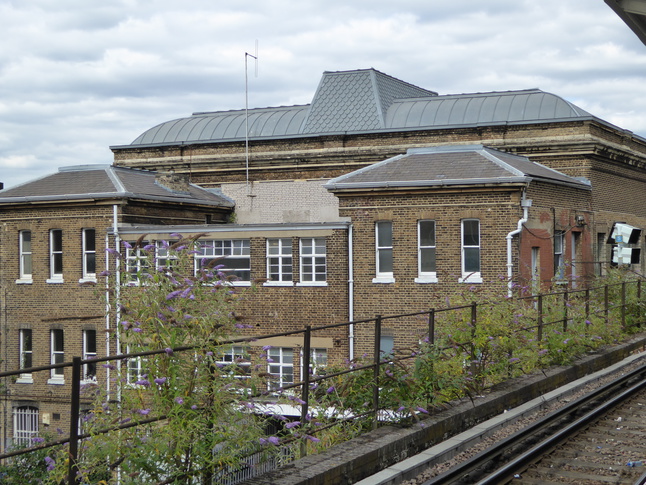
Platforms 3 and 4 are unlike platforms 1 and 2 in that they have the lines between them, so there have to be two separate sets of steps from the first floor corridor, one to each platform. These are the steps to platform 3, which go up beside the windows at the rear of the ticket hall:
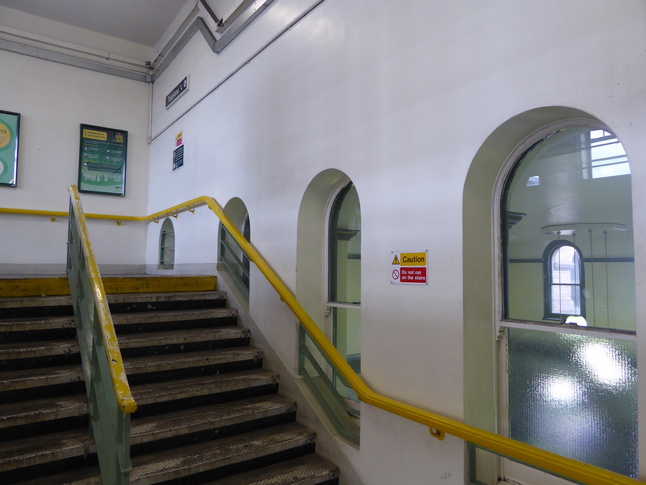
Up on platform 3 we look across to platforms 1 and 2:
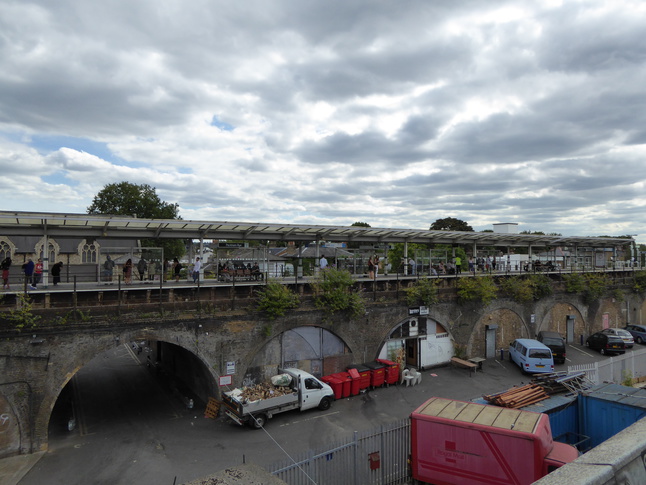
Platform 3, seen from platform 4 opposite:
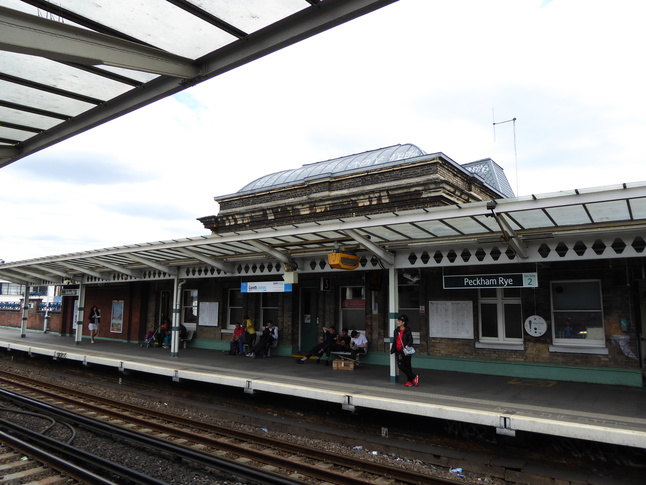
On platform 3 looking east:
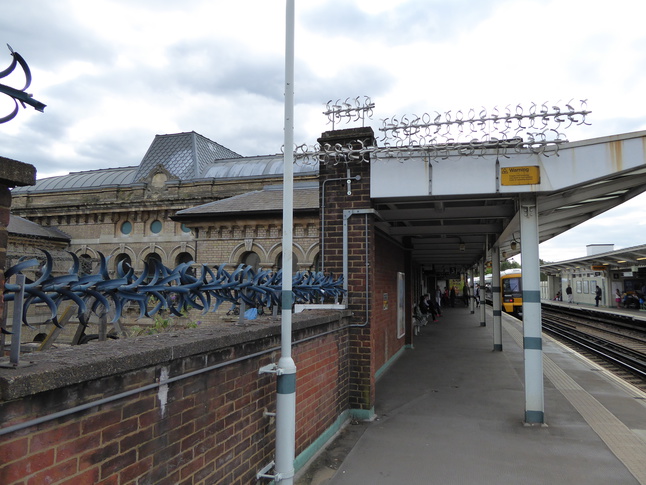
Off platform 3 is this beautifully restored waiting room in the northern "wing" of the building:
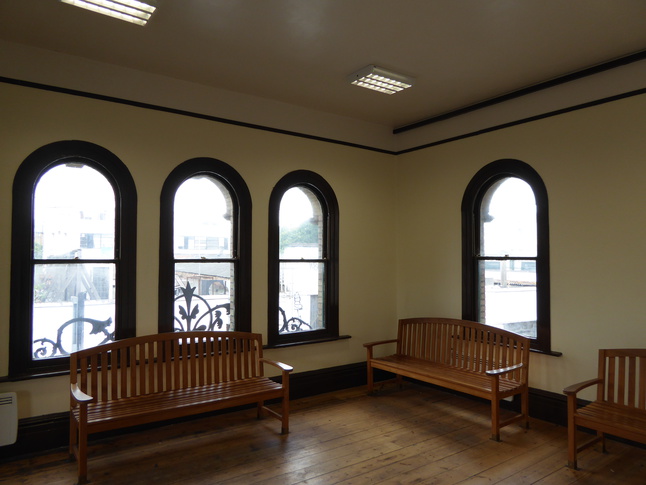
Looking through one of the waiting room's windows at the front of the station building:
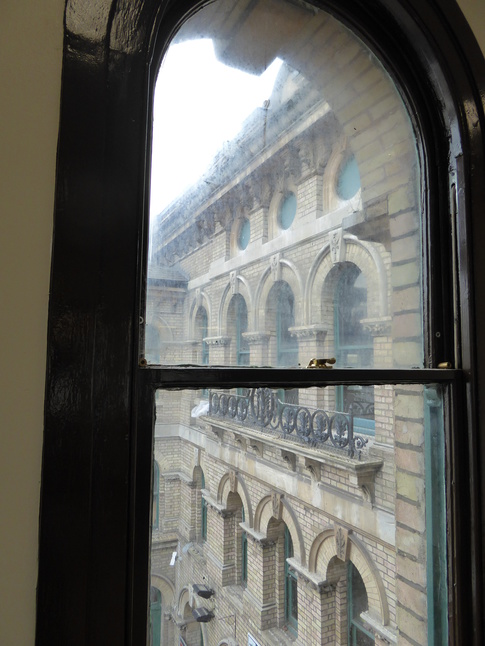
A poster on another window on platform 3 details some of the work being done to restore the station, including the old waiting room (dimly visible behind the poster but not in a photograph - sorry!) which runs the whole width of the station's second floor frontage:
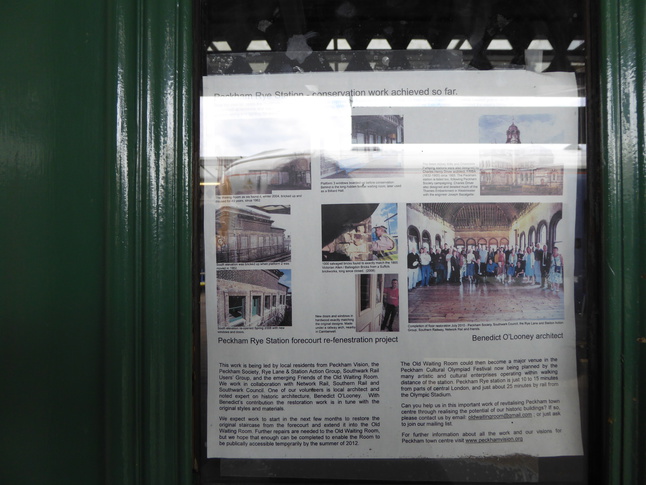
Platform 4, seen from platform 3:
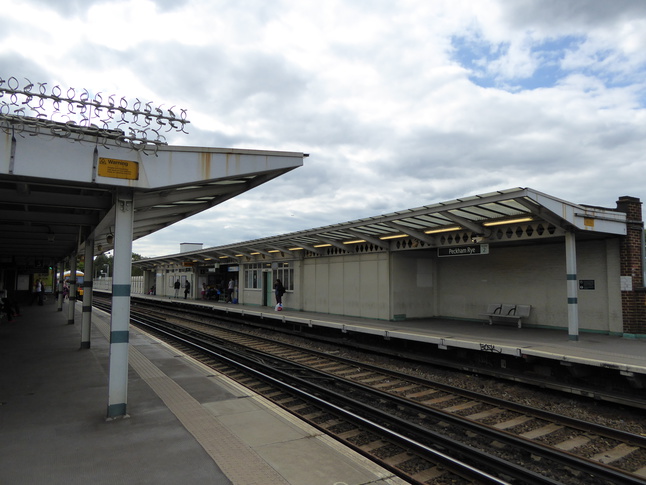
On platform 4 looking east:
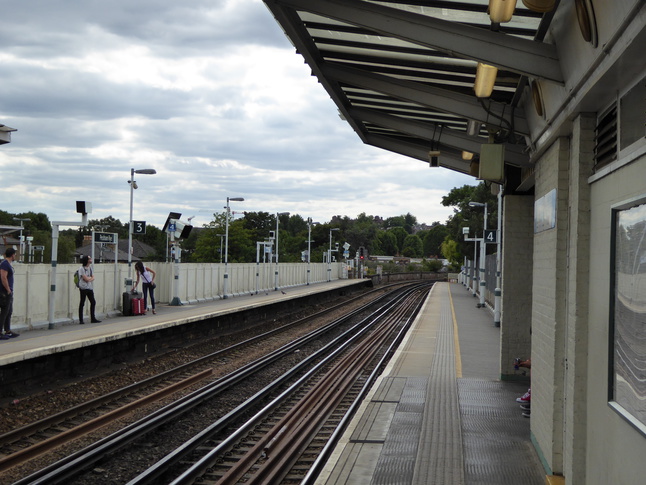
Looking west along platform 4:
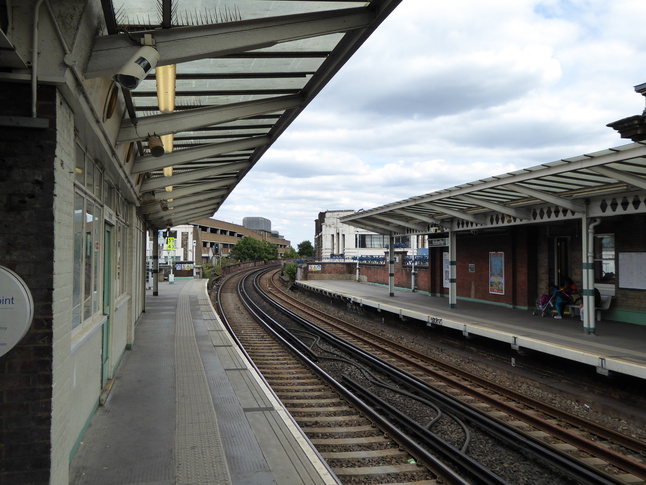
All photographs are © Alexandra Lanes You may reproduce them anywhere for any purpose. Coastline maps are reproduced from Ordnance Survey map data by permission of the Ordnance Survey © Crown copyright 2001