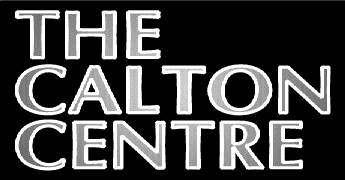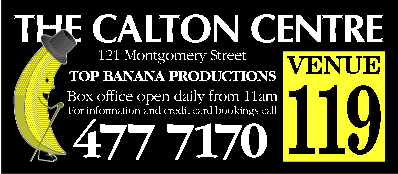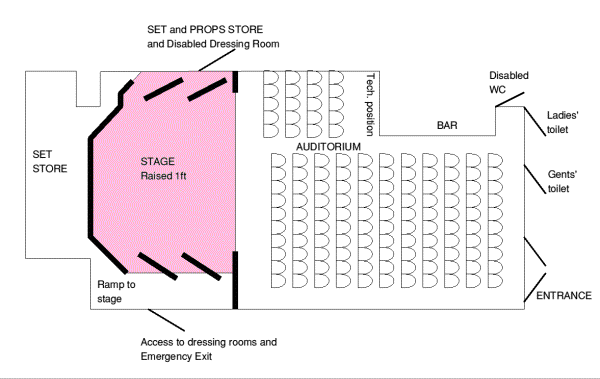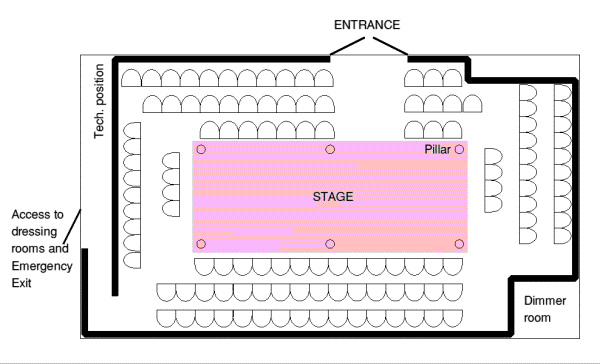 Edinburgh Festival Fringe 1996
Edinburgh Festival Fringe 1996 Edinburgh Festival Fringe 1996
Edinburgh Festival Fringe 1996
We successfully ran the Calton Centre in last year's Fringe, and hope to build on this success.
We are willing to help advise on any aspect of press and marketing, and will tailor our approach to suit you; indeed there are so many possibilities that we prefer to deal with each company individually. Having said this, it is in the interests of every participating company to emphasise a strong sense of venue identity. All companies will be required to use the venue logo on their posters and flyers, and other material where possible.
We will be undertaking further publicity campaigns targeted at audiences which are frequently ignored by companies on the Fringe; in particular, the local community and the disabled, for whom we are able to cater.
One issue to consider at this stage is in which weeks to perform. While we refer you to the Fringe Society's publications and advice in general, we would strongly recommend that if you are considering performing in week 1 then you should open your show in week 0; our experience shows that this is an ideal time to get an early review in one of the major papers, particularly the Evening News and Scotsman.

Figure: The venue logo

The auditorium seats 128 (plus two reserved for front-of-house staff), and is gently raked. There is wheelchair access to the auditorium and stage, though that to stage is via the auditorium, and a wheelchair-adapted WC. There is a bar in the auditorium, which will be open while the audience are entering and leaving, and during the show if you wish.
The stage is approximately 22' (6.7m) wide by 18' (5.5m) deep at the deepest part, and is surrounded by black masking. It is possible for items of set to be attached to the lighting rig. Stageweights are provided. There is extensive storage space for items of set and props behind the stage and in a room on the stage level. This room serves as the dressing room for disabled performers. Access to the stage is possible from both sides, using the provided get-round. Apart from going outside, it is not possible to reach the auditorium entrance from backstage.
A flexible lighting rig of approximately 40 lanterns, incorporating warm and cold front wash, several refocussable spots, coloured top and sidelights, is provided. Control will be by a 24-way memory desk. We can supply any specials you require and will incorporate them at fit-up time (leaving your technical rehearsal time for more productive activities). The PA system includes 2 tape decks, 1 CD player and 3 vocal microphones. A simple upright piano is available.

The auditorium seats 120 (plus two reserved for front-of-house staff), arranged in three rows surrounding the stage. Despite the apparently large capacity, the theatre has an intimate atmosphere and lends itself to interaction with the audience. Access to the theatre is only by stairs, making access for the physically disabled awkward. However, there is a hearing aid induction loop; we strive to avoid excluding potential audience members. There is a mini-bar in the auditorium, serving as the audience enter and leave.
The stage is approximately 22' (6.7m) long by 12' (3.7m) wide, and is marked off by 6 pillars, which support the ceiling (see the plan, above). Storage for set will be available, but the use of anything more substantial than chairs and perhaps a small table will be discouraged due to fire regulations (and is, in our experience, liable to prove artistically awkward in the round anyway). Access to the stage is possible by either door.
A versatile lighting rig of approximately 40 lanterns, with warm and cold wash from all sides, several refocussable spots, and coloured toplight, is provided. As with the Proscenium Theatre, we can supply and install any specials you require. Control will be by a 24-way memory desk. The PA system includes 2 tape decks, 1 CD player and 3 vocal microphones.
Rates per hour per week:
week 0 week 1 week 2 week 3
10am-1pm 35 225 275 225
1pm-4pm 40 275 325 275
4pm-6pm 50 375 425 375
6pm-11pm 60 425 475 425
11pm onwards 45 325 375 325
All figures in pounds sterling.The Proscenium Theatre is not available before 4pm; the Calton Centre continues to run as a community centre, albeit in a more limited capacity, during the Fringe.
We would envisage the theatres being available until around 1am, but can cater for performances even later if required. Rates are hourly as shown, and should be multiplied up to suit the length of your production; note that slots will include time for get-in, get-out and audience changeover. We take a 7% commission to cover the per-ticket cost of running our box office.
Under this arrangement, all the money taken at the box office, after commission is deducted, will be passed directly to the production, weekly if required and certainly by the end of September. A deposit of 20% of the rental will be payable on confirmation of the slot, 40% by the end of May and the final 40% by the end of July. Varied payment terms or other arrangements such as splitting the box office take or setting a more modest guarantee against a box office split will be considered individually; please do not hesitate to ask.
All prices include all the facilities and services described in this file. We operate a policy of no hidden charges. We are not VAT registered so do not charge VAT on any of the prices nor commission shown.
Some examples:
A full run at 8pm, 2 hour slot: £2770.00
Weeks 0-2 only, 5pm, 1 hour slot: £850.00
Week 3 only, 1pm, 2.5 hour slot: £687.50
A full run at 11pm, 1.25 hour slot: £1337.50
+44 1223 329121+44 1223 300085
To make a booking, please contact Tim Wallace:
snail: 3a Church Street, Crieff PH7
Tel/fax: +44 1764 654018
To make an appointment to view the building (which is possible 10am-4pm Monday-Saturday), please contact Richard Lloyd:
R.B.Lloyd@hw.ac.uk snail: 2F2 122 Bruntsfield Place, Edinburgh EH10 4ES+44 131 228 9195 or +44 1383 860044
All the details in this file are given in good faith; E&OE.
